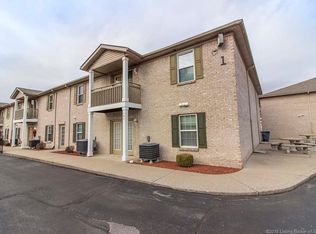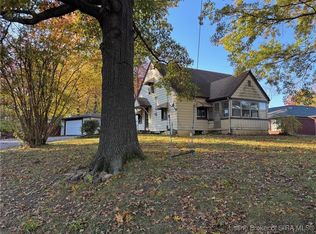Sold for $390,000
$390,000
2821 Charlestown Road, New Albany, IN 47150
4beds
3,122sqft
Single Family Residence
Built in 1944
1.27 Acres Lot
$437,000 Zestimate®
$125/sqft
$2,057 Estimated rent
Home value
$437,000
$358,000 - $538,000
$2,057/mo
Zestimate® history
Loading...
Owner options
Explore your selling options
What's special
Welcome to this stunning, renovated home situated on over an acre of land right in the heart of New Albany. Boasting 4 bedrooms & 2 bathrooms, this property offers space and comfortable living with multiple flex spaces for your family. Step inside to discover an immaculate interior, complete w/enclosed, front & back porches, huge living room w/gas fireplace, freshly painted w/new flooring & windows. The 2 tile baths with walk-in showers (one with a soaking tub), elevates the overall appeal & function of the home. Designed w/stylish fixtures, these baths offer a spa-like experience in your own home. The kitchen offers modern touches w/stylish cabinetry, granite countertops & new appliances. This property includes a private courtyard, workshop for the handyman or hobbyist, providing ample space for creative projects. 2 + additional garages are also offered, for your vehicles and additional storage. Towards the back of the property, there's an above ground pool to cool off in during the Summer months. Prepare to be impressed by the recently renovated, detached, income/mother-in-law suite, perfectly suited for extended family, guests, or even rental income. This versatile space has been tastefully redesigned to meet all living needs, ensuring both comfort and privacy. Enjoy the convenience of being in close proximity to city amenities such as shopping, dining, and entertainment. Possible commercial potential.
Zillow last checked: 8 hours ago
Listing updated: September 03, 2024 at 08:24am
Listed by:
Moira Bertram,
Semonin REALTORS
Bought with:
Christi L Braden-Renfro, RB14051784
Green Tree Real Estate Services
Source: SIRA,MLS#: 202405736 Originating MLS: Southern Indiana REALTORS Association
Originating MLS: Southern Indiana REALTORS Association
Facts & features
Interior
Bedrooms & bathrooms
- Bedrooms: 4
- Bathrooms: 2
- Full bathrooms: 2
Primary bedroom
- Description: Cedar closets,Flooring: Carpet
- Level: Second
- Dimensions: 12 x 17
Bedroom
- Description: Cedar closets,Flooring: Carpet
- Level: Second
- Dimensions: 12 x 16
Bedroom
- Description: Flooring: Carpet
- Level: Second
- Dimensions: 11 x 17
Bedroom
- Description: Flooring: Carpet
- Level: Second
- Dimensions: 9 x 12
Dining room
- Description: Very spacious,Flooring: Luxury Vinyl Plank
- Level: First
- Dimensions: 13 x 18
Other
- Description: Beautifully remodeled,Flooring: Tile
- Level: First
- Dimensions: 5 x 10
Other
- Description: Huge walk-in shower; separate tub,Flooring: Tile
- Level: Second
- Dimensions: 9 x 12
Kitchen
- Description: New apliances,Flooring: Tile
- Level: First
- Dimensions: 12 x 15
Living room
- Description: Built-in shelving, gas fireplace,Flooring: Luxury Vinyl Plank
- Level: First
- Dimensions: 15 x 19
Other
- Description: Multi-purpose: think media room/non-conform BR,Flooring: Luxury Vinyl Plank
- Level: First
- Dimensions: 13 x 13
Other
- Description: Flex room,Flooring: Luxury Vinyl Plank
- Level: First
- Dimensions: 13 x 15
Other
- Description: 3 Season room,Flooring: Tile
- Level: First
- Dimensions: 9 x 19
Other
- Description: Laundry,Flooring: Luxury Vinyl Plank
- Level: First
- Dimensions: 5 x 13
Other
- Description: Utility,Flooring: Luxury Vinyl Plank
- Level: First
- Dimensions: 6 x 13
Heating
- Forced Air
Cooling
- Central Air
Appliances
- Included: Dishwasher, Oven, Range, Refrigerator
- Laundry: Main Level, Laundry Room
Features
- Ceramic Bath, Ceiling Fan(s), Separate/Formal Dining Room, Eat-in Kitchen, Home Office, In-Law Floorplan, Mud Room, Second Kitchen, Storage, Utility Room
- Has basement: No
- Number of fireplaces: 1
- Fireplace features: Gas
Interior area
- Total structure area: 2,928
- Total interior livable area: 3,122 sqft
- Finished area above ground: 2,928
- Finished area below ground: 0
Property
Parking
- Total spaces: 2
- Parking features: Detached, Garage
- Garage spaces: 2
- Details: Off Street
Features
- Levels: Two
- Stories: 2
- Patio & porch: Porch, Screened
- Exterior features: Enclosed Porch
- Pool features: Above Ground, Pool
Lot
- Size: 1.27 Acres
- Features: Garden
Details
- Additional structures: Garage(s), Shed(s)
- Parcel number: 220506300356000008
- Zoning: Residential
- Zoning description: Residential
Construction
Type & style
- Home type: SingleFamily
- Architectural style: Two Story
- Property subtype: Single Family Residence
Materials
- Aluminum Siding, Brick, Frame, Vinyl Siding, Wood Siding
- Foundation: Poured
- Roof: Shingle
Condition
- Resale
- New construction: No
- Year built: 1944
Utilities & green energy
- Sewer: Public Sewer
- Water: Connected, Public
Community & neighborhood
Location
- Region: New Albany
Other
Other facts
- Listing terms: Conventional,FHA,VA Loan
- Road surface type: Paved
Price history
| Date | Event | Price |
|---|---|---|
| 8/30/2024 | Sold | $390,000-2.5%$125/sqft |
Source: | ||
| 7/12/2024 | Pending sale | $400,000$128/sqft |
Source: | ||
| 5/21/2024 | Price change | $400,000-3.6%$128/sqft |
Source: | ||
| 4/24/2024 | Price change | $415,000-1.2%$133/sqft |
Source: | ||
| 3/21/2024 | Price change | $420,000-1.2%$135/sqft |
Source: | ||
Public tax history
| Year | Property taxes | Tax assessment |
|---|---|---|
| 2024 | $4,637 +12.9% | $244,600 +19.4% |
| 2023 | $4,107 +5.8% | $204,800 +12.7% |
| 2022 | $3,884 +50.8% | $181,700 +7.5% |
Find assessor info on the county website
Neighborhood: 47150
Nearby schools
GreatSchools rating
- 7/10Slate Run Elementary SchoolGrades: PK-4Distance: 0.9 mi
- 3/10Hazelwood Middle SchoolGrades: 5-8Distance: 2 mi
- 7/10New Albany Senior High SchoolGrades: 9-12Distance: 2.2 mi
Get pre-qualified for a loan
At Zillow Home Loans, we can pre-qualify you in as little as 5 minutes with no impact to your credit score.An equal housing lender. NMLS #10287.
Sell for more on Zillow
Get a Zillow Showcase℠ listing at no additional cost and you could sell for .
$437,000
2% more+$8,740
With Zillow Showcase(estimated)$445,740

