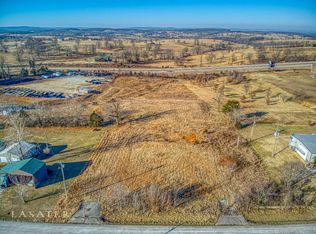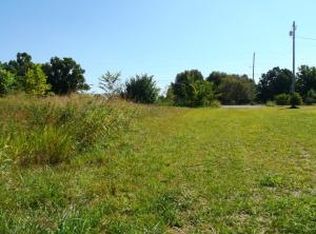Looking for a great move in ready home? This 3BR home has an oversized 2 car garage and is located just outside Harrison, only minutes from Omaha. You will love the 19'8 X 11'1 Sunroom or Green house- all glass WITH electric! New flooring, paint, like new metal roof. All on one level acre. Double garage is oversized with steel beams and a concrete floor. Don't miss this home!
This property is off market, which means it's not currently listed for sale or rent on Zillow. This may be different from what's available on other websites or public sources.

