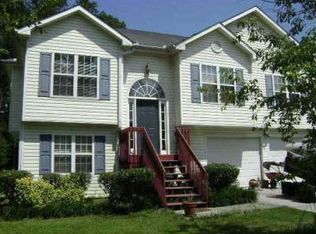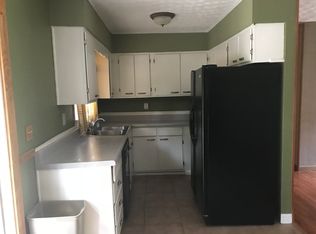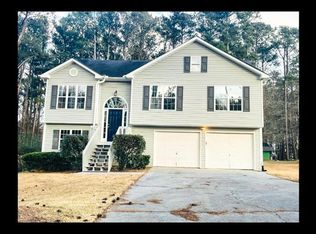Beautiful house, great Location!!! Ready to move in house with beautiful hardwood floors in living and dining room. Open family room with high ceiling which brings in lots of sunlight. Master bedroom has a walk-in closet and bathroom includes separate bathtub and standing shower. 1-year-old roof (30-yrs warranty), granite countertops and stainless-steel appliances in the kitchen (Brand NEW stove and dishwasher). Huge backyard, perfect for gardening. Fully finished basement with gorgeous tiles, private bedroom and full bath makes it perfect for an in-law/teen suite or a man cave. Freshly painted patio and front entrance. Lots of parking space with extra boat garage which can be used as workshop/storage. NO HOA. *** The finished basement is NOT reflected in public records of sq. footage***
This property is off market, which means it's not currently listed for sale or rent on Zillow. This may be different from what's available on other websites or public sources.


