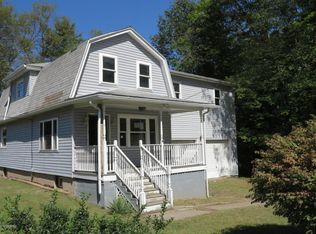Sold for $150,000 on 10/08/25
Street View
$150,000
2821 Alberdeen Rd, Mountain Top, PA 18707
--beds
--baths
1,196sqft
SingleFamily
Built in ----
2.57 Acres Lot
$153,400 Zestimate®
$125/sqft
$1,836 Estimated rent
Home value
$153,400
$130,000 - $181,000
$1,836/mo
Zestimate® history
Loading...
Owner options
Explore your selling options
What's special
2821 Alberdeen Rd, Mountain Top, PA 18707 is a single family home that contains 1,196 sq ft. This home last sold for $150,000 in October 2025.
The Zestimate for this house is $153,400. The Rent Zestimate for this home is $1,836/mo.
Price history
| Date | Event | Price |
|---|---|---|
| 10/8/2025 | Sold | $150,000-21.1%$125/sqft |
Source: Public Record Report a problem | ||
| 8/20/2025 | Listed for sale | $190,000$159/sqft |
Source: Luzerne County AOR #25-1601 Report a problem | ||
| 8/9/2025 | Listing removed | $190,000$159/sqft |
Source: Luzerne County AOR #25-1601 Report a problem | ||
| 7/11/2025 | Listed for sale | $190,000$159/sqft |
Source: Luzerne County AOR #25-1601 Report a problem | ||
| 6/11/2025 | Listing removed | $190,000$159/sqft |
Source: Luzerne County AOR #25-1601 Report a problem | ||
Public tax history
| Year | Property taxes | Tax assessment |
|---|---|---|
| 2023 | $2,427 +4.4% | $124,500 |
| 2022 | $2,324 | $124,500 |
| 2021 | $2,324 +9.1% | $124,500 |
Find assessor info on the county website
Neighborhood: 18707
Nearby schools
GreatSchools rating
- 7/10Rice El SchoolGrades: K-6Distance: 3.1 mi
- NACrestwood Middle SchoolGrades: 7-8Distance: 5.3 mi
- NACrestwood High SchoolGrades: 9-12Distance: 5.3 mi

Get pre-qualified for a loan
At Zillow Home Loans, we can pre-qualify you in as little as 5 minutes with no impact to your credit score.An equal housing lender. NMLS #10287.
Sell for more on Zillow
Get a free Zillow Showcase℠ listing and you could sell for .
$153,400
2% more+ $3,068
With Zillow Showcase(estimated)
$156,468