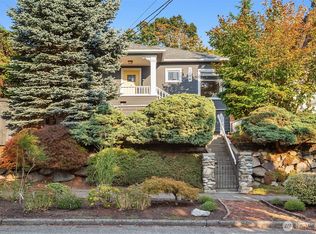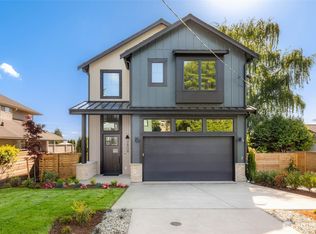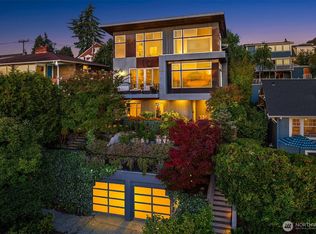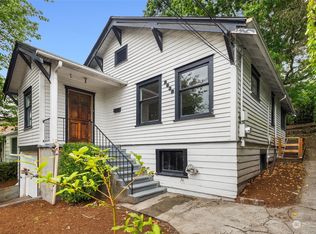Sold
Listed by:
Matthew Crook,
Windermere R E Mount Baker,
EJ Gong,
Windermere R E Mount Baker
Bought with: COMPASS
$1,300,000
2821 11th Avenue W, Seattle, WA 98119
3beds
2,020sqft
Single Family Residence
Built in 1941
4,904.86 Square Feet Lot
$1,270,200 Zestimate®
$644/sqft
$4,011 Estimated rent
Home value
$1,270,200
$1.17M - $1.38M
$4,011/mo
Zestimate® history
Loading...
Owner options
Explore your selling options
What's special
This sweet Queen Anne Cape Cod home has all the right spaces for living your best life. Find sparkling oak floors and a wood burning fireplace as you enter. The bright residence enjoys daylong sunlight. The dining room features classy wainscoting and a sun-drenched Bow window. The kitchen has a 5-burner cooktop and tons of counter space. The two bedrooms on the main overlook the verdant backyard and share an updated bathroom with timeless subway and hexagon tiling. On the lower level, the basement lives very large with 8-foot ceilings. There, find a lively wood-paneled bedroom, a bathroom along with a spacious media room and a formal office space. Delightful outdoors spaces that are level and poised for play or chilling. Lots of storage.
Zillow last checked: 8 hours ago
Listing updated: December 28, 2024 at 04:03am
Listed by:
Matthew Crook,
Windermere R E Mount Baker,
EJ Gong,
Windermere R E Mount Baker
Bought with:
Daniel Blau, 133286
COMPASS
Sean McConnell, 129326
COMPASS
Source: NWMLS,MLS#: 2285780
Facts & features
Interior
Bedrooms & bathrooms
- Bedrooms: 3
- Bathrooms: 2
- Full bathrooms: 2
- Main level bathrooms: 1
- Main level bedrooms: 2
Primary bedroom
- Level: Main
Bedroom
- Level: Lower
Bedroom
- Level: Main
Bathroom full
- Level: Lower
Bathroom full
- Level: Main
Den office
- Level: Lower
Dining room
- Level: Main
Entry hall
- Level: Main
Family room
- Level: Lower
Kitchen without eating space
- Level: Main
Living room
- Level: Main
Utility room
- Level: Lower
Heating
- 90%+ High Efficiency, Forced Air, Heat Pump
Cooling
- 90%+ High Efficiency, Forced Air, Heat Pump
Appliances
- Included: Dishwasher(s), Dryer(s), Disposal, Microwave(s), Refrigerator(s), Washer(s), Garbage Disposal
Features
- Dining Room
- Flooring: Ceramic Tile, Hardwood, Carpet
- Windows: Double Pane/Storm Window
- Basement: Daylight,Finished
- Has fireplace: No
- Fireplace features: Wood Burning
Interior area
- Total structure area: 2,020
- Total interior livable area: 2,020 sqft
Property
Parking
- Total spaces: 1
- Parking features: Driveway, Attached Garage
- Attached garage spaces: 1
Features
- Levels: One
- Stories: 1
- Entry location: Main
- Patio & porch: Ceramic Tile, Double Pane/Storm Window, Dining Room, Hardwood, Wall to Wall Carpet
Lot
- Size: 4,904 sqft
- Features: Curbs, Sidewalk, Fenced-Fully, Gas Available, Patio
- Topography: Level,Partial Slope
- Residential vegetation: Garden Space
Details
- Parcel number: 5113400085
- Special conditions: Standard
Construction
Type & style
- Home type: SingleFamily
- Property subtype: Single Family Residence
Materials
- Brick
- Foundation: Poured Concrete
- Roof: Composition
Condition
- Year built: 1941
Utilities & green energy
- Electric: Company: City Light
- Sewer: Sewer Connected, Company: Seattle Public Utilities
- Water: Public, Company: Seattle Public Utilities
- Utilities for property: Century Link
Community & neighborhood
Location
- Region: Seattle
- Subdivision: Queen Anne
Other
Other facts
- Listing terms: Cash Out,Conventional
- Cumulative days on market: 203 days
Price history
| Date | Event | Price |
|---|---|---|
| 11/27/2024 | Sold | $1,300,000-1.9%$644/sqft |
Source: | ||
| 11/3/2024 | Pending sale | $1,325,000$656/sqft |
Source: | ||
| 10/28/2024 | Listed for sale | $1,325,000$656/sqft |
Source: | ||
| 10/25/2024 | Pending sale | $1,325,000+39.5%$656/sqft |
Source: | ||
| 7/8/2023 | Listing removed | -- |
Source: Zillow Rentals | ||
Public tax history
| Year | Property taxes | Tax assessment |
|---|---|---|
| 2024 | $10,962 +9.6% | $1,117,000 +6.9% |
| 2023 | $10,004 +3.2% | $1,045,000 -7.6% |
| 2022 | $9,694 +12.1% | $1,131,000 +22.3% |
Find assessor info on the county website
Neighborhood: North Queen Anne
Nearby schools
GreatSchools rating
- 9/10Coe Elementary SchoolGrades: K-5Distance: 0.5 mi
- 8/10Mcclure Middle SchoolGrades: 6-8Distance: 0.9 mi
- 10/10Lincoln High SchoolGrades: 9-12Distance: 1.8 mi

Get pre-qualified for a loan
At Zillow Home Loans, we can pre-qualify you in as little as 5 minutes with no impact to your credit score.An equal housing lender. NMLS #10287.
Sell for more on Zillow
Get a free Zillow Showcase℠ listing and you could sell for .
$1,270,200
2% more+ $25,404
With Zillow Showcase(estimated)
$1,295,604


