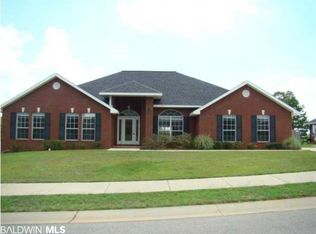BREATHTAKING, LARGE, CUSTOM HOME ON 3.3 Landscaped Acres. With 6,400 square feet of living space, this home is an entertainers dream, providing all of the space and amenities you could ask for. The luxurious master suite is perfect in size and layout, including dual master closets, and a stunning master bath. The upstairs area includes a Balcony Sitting Area, an Additional Master Suite, a Bonus Room that could be a Bedroom and 2 additional bedrooms. The Walk-out basement includes a Separate Living area complete with Full Kitchen and Large Family Room, Private Entrance, and over 1000 sq. ft. of heated and cooled storage (Not Included in the Living Area). This beautiful home offers an Endless list of Amenities including Lavish Crown Moulding, Beautiful Hardwood Floors, Granite Counter Tops throughout, 2 Storm Shelters, An Abundance of Closets and Storage Areas on Each Level, High Impact Windows, rated at 130 MPH Wind Speed. One of a kind Personal Estate. Call Today to Schedule Your Own Private Showing.
This property is off market, which means it's not currently listed for sale or rent on Zillow. This may be different from what's available on other websites or public sources.
