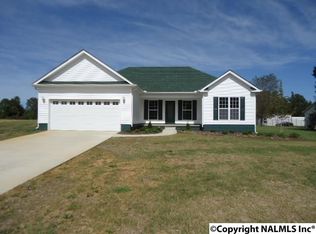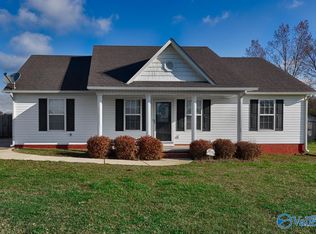Nice 3 bedroom, 2 bath rental, convenient to Hwy 53 to Huntsville. Ardmore Schools. Pets on a case-by-case basis. If approved, then an additional non-refundable pet deposit will be required.
This property is off market, which means it's not currently listed for sale or rent on Zillow. This may be different from what's available on other websites or public sources.


