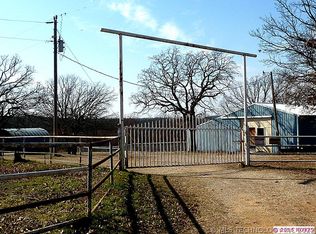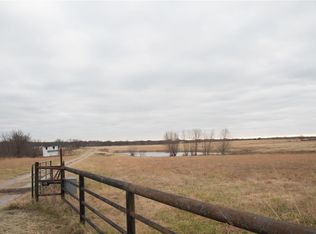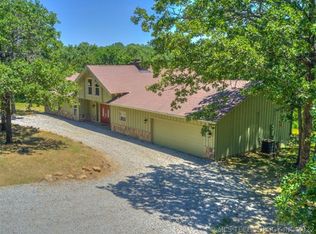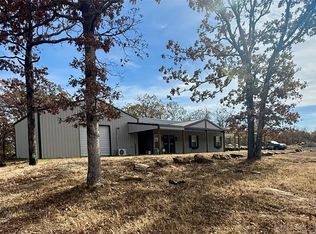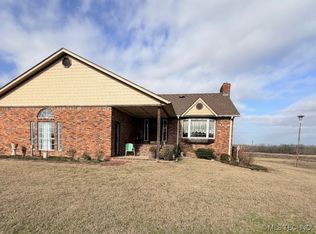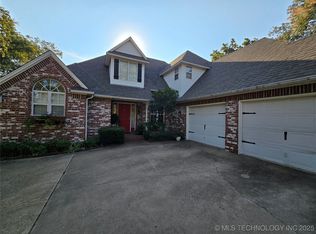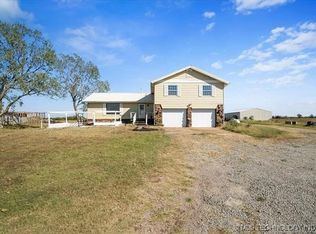From the road this beautiful home on 5 acres m/l will remind you of a lakeside retreat! This custom built home sits overlooking a one acre stocked pond with fishing dock, there is also an above ground pool for relaxing family time. Amenities include 4 bedrooms, 3 and 1/2 baths, a wood burning fireplace in one of the two downstairs living areas. The downstairs also offers an office/flex room, formal dining room, large kitchen w/granite island and breakfast area. There are 3 bedrooms downstairs, 2 share a Jack and Jill bath and the other has it's own ensuite bath with step in shower. A large utility room is also located on the first floor. Upstairs is a large master suite that has a private balcony that is the perfect place to sip your coffee while enjoying the sunsets. The master bath has a soaking tub and separate shower and lots of storage and closet space. The shop building has 3 bays with overhead doors, one of the bays is equipped to be an RV storage. This property offers a quiet, private, secluded country atmosphere but is only minutes from Henryetta city limits and I-40 access.
For sale
$550,000
28204 Turkey Pen Hollow Rd, Henryetta, OK 74437
4beds
3,492sqft
Est.:
Single Family Residence
Built in 1980
5 Acres Lot
$-- Zestimate®
$158/sqft
$-- HOA
What's special
Fishing dockAbove ground poolPrivate balconyFormal dining roomWood burning fireplaceLarge master suiteJack and jill bath
- 118 days |
- 425 |
- 10 |
Zillow last checked:
Listing updated:
Listed by:
Jill A. Francis 918-650-8181,
Double Diamond Properties
Source: MLS Technology, Inc.,MLS#: 2544307 Originating MLS: MLS Technology
Originating MLS: MLS Technology
Tour with a local agent
Facts & features
Interior
Bedrooms & bathrooms
- Bedrooms: 4
- Bathrooms: 4
- Full bathrooms: 3
- 1/2 bathrooms: 1
Primary bedroom
- Description: Master Bedroom,Private Bath,Separate Closets,Walk-in Closet
- Level: First
Primary bedroom
- Description: Master Bedroom,Private Bath,Separate Closets,Walk-in Closet
- Level: Second
Bedroom
- Description: Bedroom,Pullman Bath
- Level: First
Bedroom
- Description: Bedroom,Pullman Bath
- Level: First
Primary bathroom
- Description: Master Bath,Bathtub,Double Sink,Separate Shower
- Level: Second
Primary bathroom
- Description: Master Bath,Full Bath,Separate Shower,Shower Only
- Level: First
Den
- Description: Den/Family Room,Fireplace,Separate
- Level: First
Dining room
- Description: Dining Room,Formal
- Level: First
Kitchen
- Description: Kitchen,Country,Eat-In,Island
- Level: First
Living room
- Description: Living Room,Fireplace,Great Room
- Level: First
Office
- Description: Office,
- Level: First
Utility room
- Description: Utility Room,Inside,Separate
- Level: First
Heating
- Central, Propane, Multiple Heating Units
Cooling
- Central Air, 3+ Units
Appliances
- Included: Built-In Oven, Cooktop, Double Oven, Dishwasher, Electric Water Heater, Disposal, Oven, Range, Refrigerator
- Laundry: Washer Hookup, Electric Dryer Hookup
Features
- Granite Counters, Ceiling Fan(s), Electric Oven Connection, Gas Range Connection
- Flooring: Carpet, Tile
- Doors: Insulated Doors, Storm Door(s)
- Windows: Vinyl, Insulated Windows
- Basement: None,Partial
- Number of fireplaces: 1
- Fireplace features: Wood Burning
Interior area
- Total structure area: 3,492
- Total interior livable area: 3,492 sqft
Property
Parking
- Total spaces: 2
- Parking features: Attached, Garage, Storage
- Attached garage spaces: 2
Features
- Levels: Two
- Stories: 2
- Patio & porch: Balcony, Covered, Patio, Porch
- Exterior features: Concrete Driveway, Rain Gutters, Satellite Dish
- Pool features: Above Ground, Liner
- Fencing: Decorative,Partial,Split Rail
Lot
- Size: 5 Acres
- Features: Mature Trees, Pond on Lot, Wooded
Details
- Additional structures: Workshop
- Parcel number: 00001011N12EB08000
Construction
Type & style
- Home type: SingleFamily
- Architectural style: Other
- Property subtype: Single Family Residence
Materials
- Concrete, Stone
- Foundation: Basement, Other
- Roof: Asphalt,Fiberglass
Condition
- Year built: 1980
Utilities & green energy
- Sewer: Septic Tank
- Water: Rural
- Utilities for property: Electricity Available, Natural Gas Available, Satellite Internet Available, Water Available
Green energy
- Energy efficient items: Doors, Windows
Community & HOA
Community
- Features: Gutter(s), Sidewalks
- Security: No Safety Shelter, Smoke Detector(s)
- Subdivision: Okmulgee Co Unplatted
HOA
- Has HOA: No
Location
- Region: Henryetta
Financial & listing details
- Price per square foot: $158/sqft
- Tax assessed value: $205,534
- Annual tax amount: $2,485
- Date on market: 10/21/2025
- Cumulative days on market: 276 days
- Listing terms: Conventional,FHA,USDA Loan,VA Loan
Estimated market value
Not available
Estimated sales range
Not available
Not available
Price history
Price history
| Date | Event | Price |
|---|---|---|
| 10/22/2025 | Listed for sale | $550,000-2.7%$158/sqft |
Source: | ||
| 10/17/2025 | Listing removed | $565,000$162/sqft |
Source: | ||
| 6/19/2025 | Price change | $565,000-2.4%$162/sqft |
Source: | ||
| 5/16/2025 | Price change | $579,000-1.7%$166/sqft |
Source: | ||
| 4/17/2025 | Listed for sale | $589,000-1%$169/sqft |
Source: | ||
| 4/7/2025 | Listing removed | $595,000$170/sqft |
Source: | ||
| 2/11/2025 | Listed for sale | $595,000+130.6%$170/sqft |
Source: | ||
| 7/26/2016 | Sold | $258,000$74/sqft |
Source: | ||
| 5/11/2016 | Pending sale | $258,000$74/sqft |
Source: Crosby Real Estate, Inc. #1611118 Report a problem | ||
| 4/20/2016 | Listed for sale | $258,000$74/sqft |
Source: Crosby Real Estate, Inc. #1611118 Report a problem | ||
| 4/20/2016 | Pending sale | $258,000$74/sqft |
Source: Crosby Real Estate, Inc. #1611118 Report a problem | ||
| 4/7/2016 | Listed for sale | $258,000+84.3%$74/sqft |
Source: Crosby Real Estate, Inc. #1611118 Report a problem | ||
| 12/7/2012 | Sold | $140,000-3.4%$40/sqft |
Source: | ||
| 10/1/2012 | Listed for sale | $145,000-40%$42/sqft |
Source: foreclosure.com Report a problem | ||
| 12/18/2008 | Sold | $241,500+72.5%$69/sqft |
Source: Public Record Report a problem | ||
| 7/19/2006 | Sold | $140,000$40/sqft |
Source: Public Record Report a problem | ||
Public tax history
Public tax history
| Year | Property taxes | Tax assessment |
|---|---|---|
| 2024 | $2,485 +3.3% | $24,664 |
| 2023 | $2,406 +4.4% | $24,664 +4.8% |
| 2022 | $2,304 -17% | $23,538 -15.8% |
| 2021 | $2,775 -2.9% | $27,960 -4.1% |
| 2020 | $2,858 -2% | $29,160 -2% |
| 2019 | $2,917 | $29,760 -2% |
| 2018 | $2,917 -2.5% | $30,360 -1.9% |
| 2017 | $2,991 +21.7% | $30,960 +24.3% |
| 2016 | $2,457 | $24,906 +5% |
| 2015 | $2,457 +5.6% | $23,720 -18.2% |
| 2014 | $2,327 -4.9% | $28,980 |
| 2013 | $2,447 -2.5% | $28,980 |
| 2012 | $2,509 +3.4% | $28,980 |
| 2011 | $2,427 | $28,980 |
| 2010 | $2,427 | $28,980 |
| 2009 | $2,427 +1.5% | $28,980 |
| 2008 | $2,391 +142.1% | $28,980 +123.4% |
| 2007 | $987 | $12,973 |
Find assessor info on the county website
BuyAbility℠ payment
Est. payment
$2,928/mo
Principal & interest
$2612
Property taxes
$316
Climate risks
Neighborhood: 74437
Nearby schools
GreatSchools rating
- 4/10Henryetta Elementary SchoolGrades: PK-5Distance: 1.7 mi
- 3/10Henryetta Middle SchoolGrades: 6-8Distance: 1.7 mi
- 4/10Henryetta High SchoolGrades: 9-12Distance: 1.7 mi
Schools provided by the listing agent
- Elementary: Henryetta
- High: Henryetta
- District: Henryetta SCD K-12 (92)
Source: MLS Technology, Inc.. This data may not be complete. We recommend contacting the local school district to confirm school assignments for this home.
- Loading
- Loading
