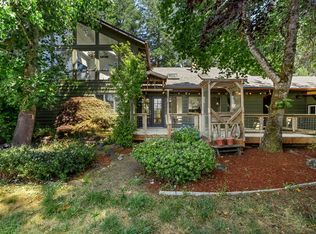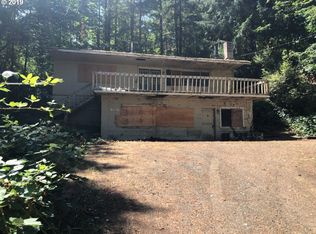Beautiful setting with 5 bedroom Victorian farm home!Includes ht Pump,new roof,windows,carpet & Hickory wood floors.Kitchen features built in nook,bay window & tons of storage.Orchard,year round Creek,Garden area,Covered patio & flag stone fire pit BBQ area.Covered porch with treks deck,100 x 22 shop,barn & office wired for 220,fenced pasture.Beautiful valley w/view of King Estate.Just 25 min to South Eugene & 20 Min to Cottage Grove.
This property is off market, which means it's not currently listed for sale or rent on Zillow. This may be different from what's available on other websites or public sources.


