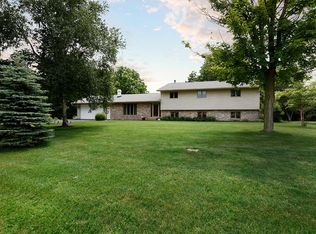Country property with views & 5.5 acres ! Approx 1/2 of this property consists of beautifully maintained & established, fruit bearing organic Raspberry and Blueberry bushes of several different varieties. There is a drip irrigation system in place & a large Coolbot walk in cooler. In the charming country home you will find a breakfast bar, bay window , pocket doors, remodeled bathrooms & kitchen , huge walk in closets, mostly all new windows & many updates.The basement has an escape window in the 22 x 22 finished & carpeted rec room , there is also a 13 x 14 laundry area & plumbed bath area w/clawfoot tub.There is a 23 x 12 attached / covered screened porch & front porch . The attached/insulated extra deep garage has its own gas furnace . There are stairs taking you to the 12 x 35 mostly finished ( drywall & lights) room above garage - you can access this area from inside the home & could be used as extra living space. The 24 x 16 pole barn has a work area,concrete floor & box stall.
This property is off market, which means it's not currently listed for sale or rent on Zillow. This may be different from what's available on other websites or public sources.

