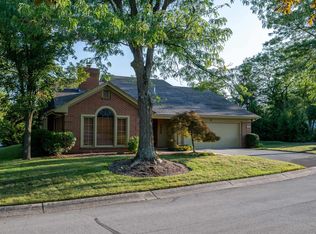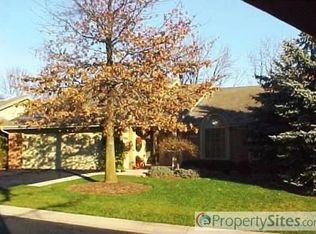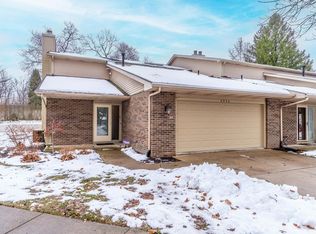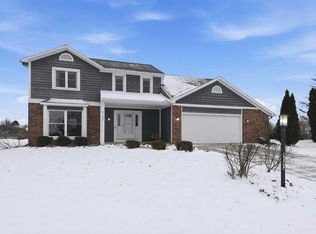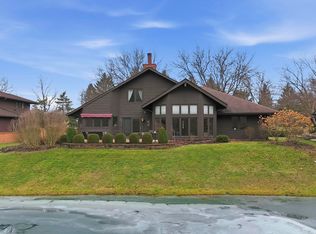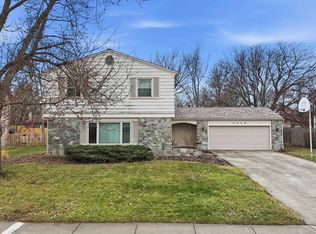Covington Homesteads Villa by Roy McNett features 2,666 sq. ft. It welcomes you to functionality with high ceilings with open dining and living spaces. Adjacent to the living room is a large den for easing work space at home. Natural light will stream through large windows. The kitchen is linked to the heated garage. There is a screened-in porch with easy breezy windows, which leads to the private patio equipped with piped-in gas for a grill, perfect for outdoor entertaining. 2024 Brand new refrigerator, ovens and dishwasher.
Active
$355,000
2820 Windpump Rd, Fort Wayne, IN 46804
2beds
2,666sqft
Est.:
Condominium
Built in 1989
-- sqft lot
$354,200 Zestimate®
$--/sqft
$104/mo HOA
What's special
Perfect for outdoor entertainingHigh ceilings
- 2 days |
- 582 |
- 4 |
Likely to sell faster than
Zillow last checked: 8 hours ago
Listing updated: January 13, 2026 at 01:23pm
Listed by:
Bette Sue Rowe Cell:260-750-2242,
Coldwell Banker Real Estate Gr
Source: IRMLS,MLS#: 202601347
Tour with a local agent
Facts & features
Interior
Bedrooms & bathrooms
- Bedrooms: 2
- Bathrooms: 2
- Full bathrooms: 1
- 1/2 bathrooms: 1
- Main level bedrooms: 2
Bedroom 1
- Level: Main
Bedroom 2
- Level: Main
Dining room
- Level: Main
- Area: 195
- Dimensions: 13 x 15
Family room
- Level: Main
- Area: 238
- Dimensions: 14 x 17
Kitchen
- Level: Main
- Area: 247
- Dimensions: 13 x 19
Living room
- Level: Main
- Area: 513
- Dimensions: 27 x 19
Heating
- Natural Gas, Forced Air
Cooling
- Central Air
Appliances
- Included: Dishwasher, Microwave, Refrigerator, Washer
Features
- 1st Bdrm En Suite, Eat-in Kitchen, Entrance Foyer, Main Level Bedroom Suite
- Windows: Window Treatments, Blinds
- Has basement: No
- Attic: Storage
- Number of fireplaces: 1
- Fireplace features: Family Room, Gas Log
Interior area
- Total structure area: 2,666
- Total interior livable area: 2,666 sqft
- Finished area above ground: 2,666
- Finished area below ground: 0
Property
Parking
- Total spaces: 2
- Parking features: Attached, Concrete
- Attached garage spaces: 2
- Has uncovered spaces: Yes
Features
- Levels: One
- Stories: 1
- Pool features: Association
Lot
- Features: Planned Unit Development, City/Town/Suburb, Near Walking Trail
Details
- Parcel number: 021115101013.000075
Construction
Type & style
- Home type: Condo
- Architectural style: Traditional
- Property subtype: Condominium
Materials
- Brick
- Foundation: Slab
- Roof: Composition,Slate
Condition
- New construction: No
- Year built: 1989
Utilities & green energy
- Gas: NIPSCO
- Sewer: City
- Water: City, Aqua America
Community & HOA
Community
- Features: Pool, Tennis Court(s)
- Subdivision: Covington Homesteads
HOA
- Has HOA: Yes
- HOA fee: $1,250 annually
Location
- Region: Fort Wayne
Financial & listing details
- Tax assessed value: $392,800
- Annual tax amount: $3,206
- Date on market: 1/13/2026
- Listing terms: Cash,Conventional,USDA Loan
Estimated market value
$354,200
$336,000 - $372,000
$2,805/mo
Price history
Price history
| Date | Event | Price |
|---|---|---|
| 1/13/2026 | Listed for sale | $355,000+6% |
Source: | ||
| 3/29/2024 | Sold | $335,000-4.3% |
Source: | ||
| 2/29/2024 | Pending sale | $350,000 |
Source: | ||
| 1/26/2024 | Listed for sale | $350,000-2.8% |
Source: | ||
| 1/1/2024 | Listing removed | $359,900 |
Source: | ||
Public tax history
Public tax history
| Year | Property taxes | Tax assessment |
|---|---|---|
| 2024 | $3,939 +22.8% | $392,800 +7.1% |
| 2023 | $3,207 +15.1% | $366,600 +23.8% |
| 2022 | $2,785 +2.2% | $296,200 +11.7% |
Find assessor info on the county website
BuyAbility℠ payment
Est. payment
$2,119/mo
Principal & interest
$1657
Property taxes
$234
Other costs
$228
Climate risks
Neighborhood: 46804
Nearby schools
GreatSchools rating
- 8/10Deer Ridge ElementaryGrades: K-5Distance: 1 mi
- 6/10Woodside Middle SchoolGrades: 6-8Distance: 1.6 mi
- 10/10Homestead Senior High SchoolGrades: 9-12Distance: 1 mi
Schools provided by the listing agent
- Elementary: Deer Ridge
- Middle: Woodside
- High: Homestead
- District: MSD of Southwest Allen Cnty
Source: IRMLS. This data may not be complete. We recommend contacting the local school district to confirm school assignments for this home.
- Loading
- Loading
