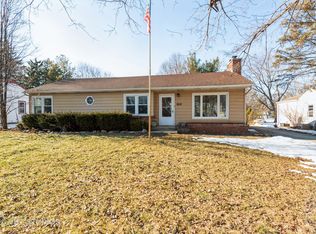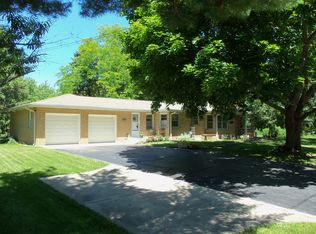Closed
$223,000
2820 W Lincoln Rd, McHenry, IL 60051
3beds
1,040sqft
Single Family Residence
Built in 1963
10,500 Square Feet Lot
$256,100 Zestimate®
$214/sqft
$2,094 Estimated rent
Home value
$256,100
$243,000 - $269,000
$2,094/mo
Zestimate® history
Loading...
Owner options
Explore your selling options
What's special
HERE IS A GREAT STARTER RANCH HOME OR AN IDEAL RETIREMENT RANCH THAT IS CLOSE TO MCHENRY, SHOPPING, RESTAURANTS, AND PARKS ETC... THE CURRENT OWNER HAS SPENT THOUSANDS $$ TO UPDATE THE HOME FOR YOU....GLEAMING HARDWOOD FLOORS AND NEW VINYL PLANK FLOORING, EXTERIOR PAINTING, INTERIOR PAINTING, A BRAND NEW BATHROOM THAT IS ALL YOURS, NEWER STAINLESS STEEL APPLIANCES IN THE KITCHEN, A 3RD BEDROOM/OFFICE AREA FOR THE REMOTE WORKER, A NEW GARAGE DOOR, A STORAGE SHED IN THE BACK YARD, AND A LOVELY DINING AREA OFF THE KITCHEN ...NEW STOVE, NEW REFRIGERATOR, NEW SINK, & NEW BLINDS.NEW BLOWER ON THE GAS FURNACE IN 2023...NEWER ROOF IN 2015....FROM THE PATIO AREA IN THE PRIVATE YARD, YOU CAN SEE THE FOX RIVER ONLY 1 BLOCK AWAY.....CITY SEWER TOO!! PRICED TO SELL.....
Zillow last checked: 8 hours ago
Listing updated: October 05, 2023 at 12:47pm
Listing courtesy of:
Dennis Drake 815-342-4100,
Century 21 Integra
Bought with:
Julia Garcia
Real People Realty
Source: MRED as distributed by MLS GRID,MLS#: 11865641
Facts & features
Interior
Bedrooms & bathrooms
- Bedrooms: 3
- Bathrooms: 1
- Full bathrooms: 1
Primary bedroom
- Features: Flooring (Hardwood)
- Level: Main
- Area: 140 Square Feet
- Dimensions: 14X10
Bedroom 2
- Level: Main
- Area: 132 Square Feet
- Dimensions: 12X11
Bedroom 3
- Level: Main
- Area: 140 Square Feet
- Dimensions: 14X10
Kitchen
- Features: Kitchen (Eating Area-Table Space), Flooring (Vinyl)
- Level: Main
- Area: 209 Square Feet
- Dimensions: 19X11
Laundry
- Level: Main
- Area: 135 Square Feet
- Dimensions: 15X9
Living room
- Features: Flooring (Hardwood)
- Level: Main
- Area: 234 Square Feet
- Dimensions: 18X13
Heating
- Natural Gas, Forced Air
Cooling
- Central Air
Appliances
- Included: Range, Microwave, Dishwasher, Refrigerator, Washer, Dryer
Features
- Flooring: Hardwood
- Basement: None
Interior area
- Total structure area: 0
- Total interior livable area: 1,040 sqft
Property
Parking
- Total spaces: 1
- Parking features: Asphalt, On Site, Garage Owned, Attached, Garage
- Attached garage spaces: 1
Accessibility
- Accessibility features: No Disability Access
Features
- Stories: 1
- Patio & porch: Patio
Lot
- Size: 10,500 sqft
- Dimensions: 75 X 140
Details
- Additional structures: Shed(s)
- Parcel number: 0925302005
- Special conditions: None
Construction
Type & style
- Home type: SingleFamily
- Architectural style: Ranch
- Property subtype: Single Family Residence
Condition
- New construction: No
- Year built: 1963
Utilities & green energy
- Sewer: Public Sewer
- Water: Well
Community & neighborhood
Location
- Region: Mchenry
HOA & financial
HOA
- Services included: None
Other
Other facts
- Listing terms: FHA
- Ownership: Fee Simple
Price history
| Date | Event | Price |
|---|---|---|
| 10/5/2023 | Sold | $223,000-0.9%$214/sqft |
Source: | ||
| 8/31/2023 | Contingent | $225,000$216/sqft |
Source: | ||
| 8/21/2023 | Listed for sale | $225,000+123.9%$216/sqft |
Source: | ||
| 8/2/1996 | Sold | $100,500$97/sqft |
Source: Public Record Report a problem | ||
Public tax history
| Year | Property taxes | Tax assessment |
|---|---|---|
| 2024 | $4,499 +2.4% | $56,250 +11.6% |
| 2023 | $4,395 +5.1% | $50,394 +7.8% |
| 2022 | $4,181 +4.6% | $46,752 +7.4% |
Find assessor info on the county website
Neighborhood: 60051
Nearby schools
GreatSchools rating
- 7/10Hilltop Elementary SchoolGrades: K-3Distance: 0.3 mi
- 7/10Mchenry Middle SchoolGrades: 6-8Distance: 0.7 mi
Schools provided by the listing agent
- District: 15
Source: MRED as distributed by MLS GRID. This data may not be complete. We recommend contacting the local school district to confirm school assignments for this home.
Get a cash offer in 3 minutes
Find out how much your home could sell for in as little as 3 minutes with a no-obligation cash offer.
Estimated market value$256,100
Get a cash offer in 3 minutes
Find out how much your home could sell for in as little as 3 minutes with a no-obligation cash offer.
Estimated market value
$256,100

