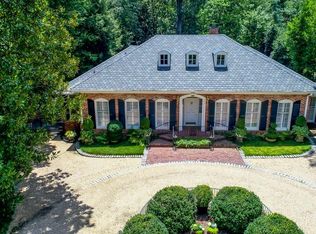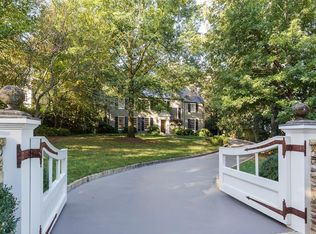Closed
$2,100,000
2820 Vernon Rd NW, Atlanta, GA 30305
3beds
3,782sqft
Single Family Residence
Built in 1941
1.42 Acres Lot
$2,225,000 Zestimate®
$555/sqft
$7,928 Estimated rent
Home value
$2,225,000
$2.00M - $2.49M
$7,928/mo
Zestimate® history
Loading...
Owner options
Explore your selling options
What's special
Seldom available opportunity on Atlanta's most coveted street, Vernon Road, in the heart of "old" Buckhead!!! Spectacular setting on 1.415 +- acre lot. This home was completely renovated 8 years ago to accommodate the modern family. Charm galore with a large living room and a fireplace. The spacious dining room has a screened porch adjoining it. There are 3 bedrooms and 3 baths upstairs and an office/bedroom and bath, and a powder room on the first floor. The kitchen adjoins the family room with fireplace and an inviting porch off the family room overlooking the large, private backyard. There is a new detached 2 car garage. Fabulous property on the most desirable Buckhead street!
Zillow last checked: 8 hours ago
Listing updated: September 26, 2023 at 11:43am
Listed by:
Rebie M Benedict 404-314-2302,
Harry Norman Realtors
Bought with:
Rebie M Benedict, 36670
Harry Norman Realtors
Source: GAMLS,MLS#: 10189742
Facts & features
Interior
Bedrooms & bathrooms
- Bedrooms: 3
- Bathrooms: 5
- Full bathrooms: 4
- 1/2 bathrooms: 1
- Main level bathrooms: 1
Dining room
- Features: Seats 12+, Separate Room
Kitchen
- Features: Breakfast Area, Breakfast Bar, Country Kitchen, Kitchen Island, Pantry, Solid Surface Counters
Heating
- Electric, Zoned
Cooling
- Electric, Zoned
Appliances
- Included: Dishwasher, Disposal, Dryer, Microwave, Refrigerator
- Laundry: Upper Level
Features
- Bookcases, Double Vanity, Walk-In Closet(s)
- Flooring: Hardwood
- Basement: Interior Entry,Unfinished
- Number of fireplaces: 2
- Fireplace features: Family Room, Living Room
- Common walls with other units/homes: No Common Walls
Interior area
- Total structure area: 3,782
- Total interior livable area: 3,782 sqft
- Finished area above ground: 3,782
- Finished area below ground: 0
Property
Parking
- Parking features: Detached, Garage, Garage Door Opener
- Has garage: Yes
Features
- Levels: Two
- Stories: 2
- Patio & porch: Patio
- Exterior features: Garden, Sprinkler System
- Body of water: None
Lot
- Size: 1.42 Acres
- Features: Private
Details
- Parcel number: 17 011300060242
- Special conditions: No Disclosure
Construction
Type & style
- Home type: SingleFamily
- Architectural style: Brick/Frame,Brick 4 Side,Traditional
- Property subtype: Single Family Residence
Materials
- Brick
- Roof: Composition
Condition
- Updated/Remodeled
- New construction: No
- Year built: 1941
Utilities & green energy
- Sewer: Public Sewer
- Water: Public
- Utilities for property: Cable Available, Electricity Available, Natural Gas Available, Phone Available, Sewer Available, Sewer Connected, Water Available
Green energy
- Energy efficient items: Windows
Community & neighborhood
Security
- Security features: Security System
Community
- Community features: Street Lights, Near Public Transport, Walk To Schools, Near Shopping
Location
- Region: Atlanta
- Subdivision: Buckhead
HOA & financial
HOA
- Has HOA: No
- Services included: None
Other
Other facts
- Listing agreement: Exclusive Right To Sell
- Listing terms: Other
Price history
| Date | Event | Price |
|---|---|---|
| 9/5/2025 | Listing removed | $11,000$3/sqft |
Source: FMLS GA #7566880 Report a problem | ||
| 7/1/2025 | Price change | $11,000-24.1%$3/sqft |
Source: FMLS GA #7566880 Report a problem | ||
| 4/24/2025 | Listed for rent | $14,500-3.3%$4/sqft |
Source: FMLS GA #7566880 Report a problem | ||
| 12/21/2023 | Listing removed | -- |
Source: FMLS GA #7297059 Report a problem | ||
| 10/31/2023 | Listed for rent | $15,000$4/sqft |
Source: FMLS GA #7297059 Report a problem | ||
Public tax history
| Year | Property taxes | Tax assessment |
|---|---|---|
| 2024 | $21,361 +51.7% | $521,760 |
| 2023 | $14,083 -21.2% | $521,760 +18.2% |
| 2022 | $17,867 +2.9% | $441,480 +3% |
Find assessor info on the county website
Neighborhood: Peachtree Heights West
Nearby schools
GreatSchools rating
- 8/10Brandon Elementary SchoolGrades: PK-5Distance: 1.4 mi
- 6/10Sutton Middle SchoolGrades: 6-8Distance: 0.9 mi
- 8/10North Atlanta High SchoolGrades: 9-12Distance: 4 mi
Schools provided by the listing agent
- Elementary: Brandon Primary/Elementary
- Middle: Sutton
- High: North Atlanta
Source: GAMLS. This data may not be complete. We recommend contacting the local school district to confirm school assignments for this home.
Get a cash offer in 3 minutes
Find out how much your home could sell for in as little as 3 minutes with a no-obligation cash offer.
Estimated market value$2,225,000
Get a cash offer in 3 minutes
Find out how much your home could sell for in as little as 3 minutes with a no-obligation cash offer.
Estimated market value
$2,225,000

