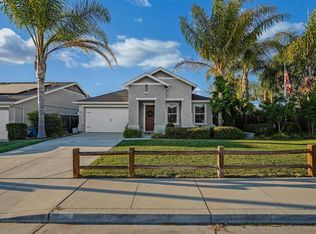This 1778 square foot single family home has 3 bedrooms and 2.0 bathrooms. This home is located at 2820 Valley View Rd, Hollister, CA 95023.
Auction

Est. $807,800
2820 Valley View Rd, Hollister, CA 95023
3beds
2baths
1,778sqft
Single Family Residence
Built in 1999
7,405.2 Square Feet Lot
$807,800 Zestimate®
$--/sqft
$-- HOA
Overview
- 158 days |
- 249 |
- 15 |
Zillow last checked: 12 hours ago
Listed by:
Customer Service,
ServiceLink Auction
Source: ServiceLink Auction
Facts & features
Interior
Bedrooms & bathrooms
- Bedrooms: 3
- Bathrooms: 2
Interior area
- Total structure area: 1,778
- Total interior livable area: 1,778 sqft
Property
Lot
- Size: 7,405.2 Square Feet
Details
- Parcel number: 057620078000
- Special conditions: Auction
Construction
Type & style
- Home type: SingleFamily
- Property subtype: Single Family Residence
Condition
- Year built: 1999
Community & HOA
Location
- Region: Hollister
Financial & listing details
- Tax assessed value: $840,000
- Annual tax amount: $10,256
- Date on market: 9/12/2025
- Lease term: Contact For Details
This listing is brought to you by ServiceLink Auction
View Auction DetailsForeclosure details
Estimated market value
$807,800
$767,000 - $848,000
$3,375/mo
Public tax history
Public tax history
| Year | Property taxes | Tax assessment |
|---|---|---|
| 2025 | $10,256 -0.3% | $840,000 |
| 2024 | $10,288 -6.1% | $840,000 -5.9% |
| 2023 | $10,951 +58.4% | $892,500 +62.2% |
Find assessor info on the county website
Climate risks
Neighborhood: 95023
Nearby schools
GreatSchools rating
- 4/10Cerra Vista Elementary SchoolGrades: K-7Distance: 0.4 mi
- 7/10Hollister HighGrades: 9-12Distance: 2.2 mi
- 4/10Rancho San Justo SchoolGrades: 6-8Distance: 1.9 mi
- Loading
