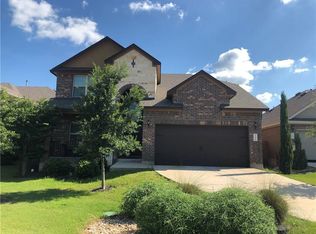The moment you walk into the Boho Residence, you'll feel like you've entered a luxury resort. The thoughtfully designed floor plan offers 4 bedrooms and 5.5 bathrooms, three living areas, office, pool, spa, sauna, and gym. The kitchen is the heart of the home and an entertainer's paradise. The open-concept kitchen features a spacious island, designer lighting fixtures and wooden finishes. Large sliding glass doors connect you to numerous outdoor decks and a covered, outdoor kitchen. A designer glass staircase leads from the living room to the second floor. The second-floor features two bedrooms each with en-suite baths, a loft area, and access to the roof top deck with 360-degree panoramic lake and hill country views. The attached guest wing offers a private escape complete with kitchen, living room, bedroom, and bathroom, perfect for multi-generational living. The spacious 3 car garage and golf cart port provide ample storage. House can be rented with furniture for $19,000.
House for rent
$17,000/mo
2820 Tradewind Dr, Spicewood, TX 78669
4beds
5,180sqft
Price is base rent and doesn't include required fees.
Singlefamily
Available now
Dogs OK
Central air
Electric dryer hookup laundry
4 Attached garage spaces parking
Central, fireplace
What's special
- 12 days
- on Zillow |
- -- |
- -- |
Travel times
Facts & features
Interior
Bedrooms & bathrooms
- Bedrooms: 4
- Bathrooms: 6
- Full bathrooms: 5
- 1/2 bathrooms: 1
Heating
- Central, Fireplace
Cooling
- Central Air
Appliances
- Included: Dishwasher, Microwave, Range, Refrigerator, WD Hookup
- Laundry: Electric Dryer Hookup, Gas Dryer Hookup, Hookups, In Basement, Laundry Room, Washer Hookup
Features
- Electric Dryer Hookup, Gas Dryer Hookup, High Ceilings, In-Law Floorplan, Kitchen Island, Pantry, Quartz Counters, Sauna, View, WD Hookup, Washer Hookup, Wet Bar
- Flooring: Wood
- Has fireplace: Yes
Interior area
- Total interior livable area: 5,180 sqft
Property
Parking
- Total spaces: 4
- Parking features: Attached, Carport, Garage, Covered
- Has attached garage: Yes
- Has carport: Yes
- Details: Contact manager
Features
- Stories: 3
- Exterior features: Contact manager
- Has private pool: Yes
- Has view: Yes
- View description: Water View
Details
- Parcel number: 138200
Construction
Type & style
- Home type: SingleFamily
- Property subtype: SingleFamily
Condition
- Year built: 2024
Community & HOA
HOA
- Amenities included: Pool
Location
- Region: Spicewood
Financial & listing details
- Lease term: 12 Months
Price history
| Date | Event | Price |
|---|---|---|
| 4/29/2025 | Listing removed | $3,190,000$616/sqft |
Source: | ||
| 4/29/2025 | Listed for rent | $17,000$3/sqft |
Source: Unlock MLS #4421169 | ||
| 4/18/2025 | Listing removed | $17,000$3/sqft |
Source: Unlock MLS #1126400 | ||
| 4/14/2025 | Price change | $3,190,000-1.5%$616/sqft |
Source: | ||
| 3/3/2025 | Price change | $3,240,000-1.5%$625/sqft |
Source: | ||
![[object Object]](https://photos.zillowstatic.com/fp/55b5f8f3df01828ac526744a630c8c9e-p_i.jpg)
