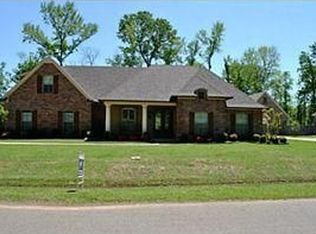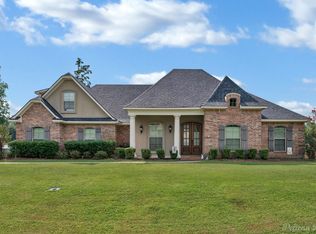Sold
Price Unknown
2820 Sunrise Point, Haughton, LA 71037
4beds
2,626sqft
Single Family Residence
Built in 2010
0.5 Acres Lot
$464,400 Zestimate®
$--/sqft
$2,907 Estimated rent
Home value
$464,400
$395,000 - $543,000
$2,907/mo
Zestimate® history
Loading...
Owner options
Explore your selling options
What's special
Need extra space?? 900+ square foot shop (+additional attic space!) that could be anything you want it to be. Beautiful home in the beautiful Forest Hills neighborhood. This property meets you with plenty of parking with the circle drive and side entry garage. The courtyard will lead you into the living area that is begging to be the center of attention at all of your get-togethers! White cabinets and granite counter tops are a few features the kitchen offers. A private bed and bath is upstairs and 2 other bedrooms downstairs but across the house from the remote primary bedroom and large primary bathroom. Enjoy a large pantry and office desk off the side entrance and garage. This property has no backyard neighbors and the back yard has so much to offer. Covered patio and concrete pad that leads to the amazing outdoor kitchen! The detached garage has an office and is heated and cooled. All the man-cave or she-shed dreams are available here! Come see this lovely home for yourself! This neighborhood is a golf cart friendly neighborhood. Seller is willing to add the golf cart to the sale of the house. Golf cart works great but no warranty from seller.
Zillow last checked: 8 hours ago
Listing updated: September 11, 2025 at 08:27am
Listed by:
Krystal Womack 0995680736 318-746-0011,
Diamond Realty & Associates 318-746-0011
Bought with:
Jessica Hammons
RE/MAX UNITED
Source: NTREIS,MLS#: 20870548
Facts & features
Interior
Bedrooms & bathrooms
- Bedrooms: 4
- Bathrooms: 4
- Full bathrooms: 3
- 1/2 bathrooms: 1
Primary bedroom
- Level: First
- Dimensions: 1 x 1
Bedroom
- Level: First
- Dimensions: 1 x 1
Bedroom
- Level: First
- Dimensions: 1 x 1
Bedroom
- Level: Second
- Dimensions: 1 x 1
Living room
- Level: First
- Dimensions: 1 x 1
Appliances
- Included: Dishwasher
- Laundry: Laundry in Utility Room
Features
- Built-in Features, Double Vanity, Granite Counters, High Speed Internet, Open Floorplan, Pantry, Walk-In Closet(s), Wired for Sound
- Flooring: Carpet, Ceramic Tile
- Has basement: No
- Number of fireplaces: 1
- Fireplace features: Gas Log, Gas Starter
Interior area
- Total interior livable area: 2,626 sqft
Property
Parking
- Total spaces: 3
- Parking features: Additional Parking, Garage Faces Side, Workshop in Garage
- Attached garage spaces: 3
Features
- Levels: One and One Half
- Stories: 1
- Patio & porch: Covered, Patio
- Exterior features: Outdoor Grill, Outdoor Kitchen
- Pool features: None
Lot
- Size: 0.50 Acres
Details
- Additional structures: Second Garage, Garage(s), Outdoor Kitchen, Workshop
- Parcel number: 162338
Construction
Type & style
- Home type: SingleFamily
- Architectural style: Detached
- Property subtype: Single Family Residence
Materials
- Brick
- Foundation: Slab
- Roof: Asphalt
Condition
- Year built: 2010
Utilities & green energy
- Sewer: Public Sewer
- Water: Public
- Utilities for property: Sewer Available, Water Available
Community & neighborhood
Location
- Region: Haughton
- Subdivision: Forest Hills Sub #5
HOA & financial
HOA
- Has HOA: Yes
- HOA fee: $75 annually
- Services included: Association Management
- Association name: Forest Hills
Price history
| Date | Event | Price |
|---|---|---|
| 9/11/2025 | Sold | -- |
Source: NTREIS #20870548 Report a problem | ||
| 8/22/2025 | Pending sale | $459,999$175/sqft |
Source: NTREIS #20870548 Report a problem | ||
| 8/11/2025 | Contingent | $459,999$175/sqft |
Source: NTREIS #20870548 Report a problem | ||
| 7/25/2025 | Price change | $459,9990%$175/sqft |
Source: NTREIS #20870548 Report a problem | ||
| 7/4/2025 | Listed for sale | $460,000$175/sqft |
Source: NTREIS #20870548 Report a problem | ||
Public tax history
| Year | Property taxes | Tax assessment |
|---|---|---|
| 2024 | $4,597 +11.8% | $40,225 +20.8% |
| 2023 | $4,112 +29.4% | $33,300 |
| 2022 | $3,176 | $33,300 |
Find assessor info on the county website
Neighborhood: 71037
Nearby schools
GreatSchools rating
- NAT.L. Rodes Elementary SchoolGrades: PK-1Distance: 0.5 mi
- 6/10Haughton Middle SchoolGrades: 6-8Distance: 4.2 mi
- 7/10Haughton High SchoolGrades: 8-12Distance: 5.6 mi
Schools provided by the listing agent
- Elementary: Bossier ISD schools
- Middle: Bossier ISD schools
- High: Bossier ISD schools
- District: Bossier PSB
Source: NTREIS. This data may not be complete. We recommend contacting the local school district to confirm school assignments for this home.

