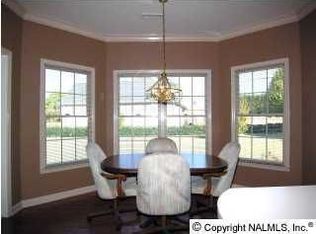Sold for $590,000
$590,000
2820 Summerwind Dr SE, Decatur, AL 35603
5beds
3,948sqft
Single Family Residence
Built in 1998
0.54 Acres Lot
$592,300 Zestimate®
$149/sqft
$2,629 Estimated rent
Home value
$592,300
$539,000 - $646,000
$2,629/mo
Zestimate® history
Loading...
Owner options
Explore your selling options
What's special
FINAL REDUCTION!! Gorgeous Southern Living Floorplan with hardwood and 9 ft ceilings in sought after Burningtree Valley. This 5 bedroom executive home awaits your family. Rooms are large with amazing flow. Chef's kitchen is perfect for entertaining. Master suite and extra bedroom down while the upstairs boasts 3 bedrooms and a rec room. Enjoy your morning coffee on the beautifully decorated sunporch. The outdoor oasis includes a new brick fireplace perfect for those chilly evenings. The kids will love the community pool while you will enjoy the convenience of how close you are to everything. Easy access to 565. Play a round of golf and get involved in all the activities at the Country Club.
Zillow last checked: 8 hours ago
Listing updated: April 04, 2025 at 05:04pm
Listed by:
Peggy Carden 256-318-2771,
Parker Real Estate Res.LLC,
Jeremy Jones 256-466-4675,
Parker Real Estate Res.LLC
Bought with:
Leslie Sotoudehnia, 125470
RE/MAX Today
Source: ValleyMLS,MLS#: 21862246
Facts & features
Interior
Bedrooms & bathrooms
- Bedrooms: 5
- Bathrooms: 4
- Full bathrooms: 3
- 1/2 bathrooms: 1
Primary bedroom
- Features: 9’ Ceiling, Ceiling Fan(s), Crown Molding, Smooth Ceiling
- Level: First
- Area: 336
- Dimensions: 14 x 24
Bedroom 2
- Features: Crown Molding, Recessed Lighting, Smooth Ceiling, Wood Floor
- Level: First
- Area: 150
- Dimensions: 10 x 15
Bedroom 3
- Features: Ceiling Fan(s), Crown Molding, Carpet, Recessed Lighting, Walk-In Closet(s)
- Level: Second
- Area: 210
- Dimensions: 15 x 14
Bedroom 4
- Features: Ceiling Fan(s), Crown Molding, Carpet, Walk-In Closet(s)
- Level: Second
- Area: 210
- Dimensions: 15 x 14
Bedroom 5
- Features: Ceiling Fan(s), Crown Molding, Carpet, Recessed Lighting, Smooth Ceiling
- Level: Second
- Area: 272
- Dimensions: 16 x 17
Dining room
- Features: 9’ Ceiling, Crown Molding, Wood Floor
- Level: First
- Area: 169
- Dimensions: 13 x 13
Kitchen
- Features: 9’ Ceiling, Crown Molding, Eat-in Kitchen, Granite Counters, Kitchen Island, Smooth Ceiling, Tile
- Level: First
- Area: 252
- Dimensions: 14 x 18
Living room
- Features: 9’ Ceiling, Ceiling Fan(s), Crown Molding, Fireplace, Smooth Ceiling, Wood Floor
- Level: First
- Area: 336
- Dimensions: 16 x 21
Laundry room
- Features: 9’ Ceiling, Recessed Lighting, Smooth Ceiling, Tile
- Level: First
- Area: 50
- Dimensions: 5 x 10
Heating
- Central 2, Electric
Cooling
- Central 2, Electric
Appliances
- Included: Range, Dishwasher, Microwave, Electric Water Heater
Features
- Has basement: No
- Number of fireplaces: 2
- Fireplace features: Outside, Gas Log, Two
Interior area
- Total interior livable area: 3,948 sqft
Property
Parking
- Parking features: Garage-Two Car, Garage-Attached, Garage Door Opener, Garage Faces Side
Features
- Levels: Two
- Stories: 2
- Exterior features: Sidewalk, Sprinkler Sys
Lot
- Size: 0.54 Acres
- Dimensions: 139.84 x 167.46
- Features: Near Golf Course
Details
- Parcel number: 1206230000062000
Construction
Type & style
- Home type: SingleFamily
- Architectural style: Traditional
- Property subtype: Single Family Residence
Materials
- Foundation: Slab
Condition
- New construction: No
- Year built: 1998
Utilities & green energy
- Sewer: Public Sewer
- Water: Public
Community & neighborhood
Location
- Region: Decatur
- Subdivision: Burningtree Valley
HOA & financial
HOA
- Has HOA: Yes
- HOA fee: $520 annually
- Association name: Burningtree Valley
Price history
| Date | Event | Price |
|---|---|---|
| 4/4/2025 | Sold | $590,000-1.7%$149/sqft |
Source: | ||
| 4/3/2025 | Pending sale | $599,999$152/sqft |
Source: | ||
| 3/10/2025 | Contingent | $599,999$152/sqft |
Source: | ||
| 2/28/2025 | Price change | $599,999-2.4%$152/sqft |
Source: | ||
| 1/25/2025 | Price change | $615,000-1.9%$156/sqft |
Source: | ||
Public tax history
| Year | Property taxes | Tax assessment |
|---|---|---|
| 2024 | $2,651 | $59,580 |
| 2023 | $2,651 +41.8% | $59,580 +40.8% |
| 2022 | $1,870 +14.7% | $42,320 +14.3% |
Find assessor info on the county website
Neighborhood: 35603
Nearby schools
GreatSchools rating
- 8/10Walter Jackson Elementary SchoolGrades: K-5Distance: 5 mi
- 4/10Decatur Middle SchoolGrades: 6-8Distance: 6.3 mi
- 5/10Decatur High SchoolGrades: 9-12Distance: 6.3 mi
Schools provided by the listing agent
- Elementary: Walter Jackson
- Middle: Decatur Middle School
- High: Decatur High
Source: ValleyMLS. This data may not be complete. We recommend contacting the local school district to confirm school assignments for this home.
Get pre-qualified for a loan
At Zillow Home Loans, we can pre-qualify you in as little as 5 minutes with no impact to your credit score.An equal housing lender. NMLS #10287.
Sell for more on Zillow
Get a Zillow Showcase℠ listing at no additional cost and you could sell for .
$592,300
2% more+$11,846
With Zillow Showcase(estimated)$604,146
