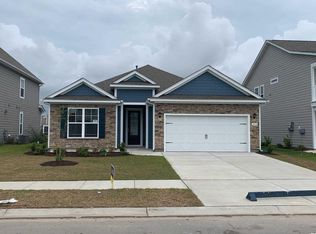Sold for $482,000 on 04/22/24
$482,000
2820 Stellar Loop, Myrtle Beach, SC 29577
5beds
3,312sqft
Single Family Residence
Built in 2019
6,098.4 Square Feet Lot
$486,500 Zestimate®
$146/sqft
$3,349 Estimated rent
Home value
$486,500
$457,000 - $521,000
$3,349/mo
Zestimate® history
Loading...
Owner options
Explore your selling options
What's special
Welcome to this stunning property nestled in the sought-after Market Common area, where convenience and luxury intertwine to create the perfect living experience. This home is just a golf cart ride away from the beach so you can easily spend your days basking in the sun and enjoying the ocean breeze. This exquisite home boasts 5 spacious bedrooms and 3 and 1/2 baths, providing ample space for your family and guests. The large master suite is located on the first floor with an ensuite including a walk-in shower and dual vanities. The heart of the home lies in its large kitchen which has an oversized island, a true centerpiece that welcomes gatherings and socializing. Its open concept floorplan seamlessly connects the kitchen and living room, making it an entertainer's dream. Upstairs, you step into a massive bonus room, offering endless possibilities for customization. The combination of its central location, luxurious features, and proximity to an array of amenities makes this home an absolute gem in Market Common. Don't miss the opportunity to make this dream home your own and experience coastal living at its finest.
Zillow last checked: 8 hours ago
Listing updated: April 25, 2024 at 10:13am
Listed by:
Hermanns Team 949-306-1903,
CENTURY 21 Broadhurst
Bought with:
The Hereda Team
EXP Realty LLC
Source: CCAR,MLS#: 2314731
Facts & features
Interior
Bedrooms & bathrooms
- Bedrooms: 5
- Bathrooms: 4
- Full bathrooms: 3
- 1/2 bathrooms: 1
Primary bedroom
- Features: Ceiling Fan(s), Walk-In Closet(s)
- Level: First
Bedroom 1
- Level: Second
Bedroom 2
- Level: Second
Bedroom 3
- Level: Second
Primary bathroom
- Features: Dual Sinks, Separate Shower, Vanity
Dining room
- Features: Separate/Formal Dining Room
Family room
- Features: Ceiling Fan(s)
Kitchen
- Features: Breakfast Bar, Kitchen Island, Pantry, Stainless Steel Appliances, Solid Surface Counters
Heating
- Central
Cooling
- Central Air
Appliances
- Included: Dishwasher, Disposal, Microwave, Range, Refrigerator, Dryer, Washer
- Laundry: Washer Hookup
Features
- Split Bedrooms, Breakfast Bar, Kitchen Island, Stainless Steel Appliances, Solid Surface Counters
- Flooring: Carpet, Tile, Wood
Interior area
- Total structure area: 3,820
- Total interior livable area: 3,312 sqft
Property
Parking
- Total spaces: 4
- Parking features: Attached, Garage, Two Car Garage, Garage Door Opener
- Attached garage spaces: 2
Features
- Levels: Two
- Stories: 2
- Patio & porch: Balcony, Rear Porch, Porch, Screened
- Exterior features: Balcony, Fence, Sprinkler/Irrigation, Porch
- Pool features: Community, Outdoor Pool
Lot
- Size: 6,098 sqft
- Features: Rectangular, Rectangular Lot
Details
- Additional parcels included: ,
- Parcel number: 44208020047
- Zoning: Res
- Special conditions: None
Construction
Type & style
- Home type: SingleFamily
- Architectural style: Traditional
- Property subtype: Single Family Residence
Materials
- HardiPlank Type
- Foundation: Slab
Condition
- Resale
- Year built: 2019
Details
- Builder model: Tillman
- Builder name: DR Horton
Utilities & green energy
- Water: Public
- Utilities for property: Cable Available, Electricity Available, Natural Gas Available, Sewer Available, Underground Utilities, Water Available
Community & neighborhood
Security
- Security features: Security System, Smoke Detector(s), Security Service
Community
- Community features: Clubhouse, Golf Carts OK, Recreation Area, Long Term Rental Allowed, Pool
Location
- Region: Myrtle Beach
- Subdivision: Summit at Meridian - Market Common
HOA & financial
HOA
- Has HOA: Yes
- HOA fee: $105 monthly
- Amenities included: Clubhouse, Owner Allowed Golf Cart, Owner Allowed Motorcycle, Pet Restrictions, Security, Tenant Allowed Golf Cart, Tenant Allowed Motorcycle
- Services included: Common Areas, Pool(s), Recreation Facilities
Other
Other facts
- Listing terms: Cash,Conventional,FHA,VA Loan
Price history
| Date | Event | Price |
|---|---|---|
| 4/22/2024 | Sold | $482,000-0.6%$146/sqft |
Source: | ||
| 11/14/2023 | Contingent | $485,000$146/sqft |
Source: | ||
| 9/29/2023 | Price change | $485,000-0.6%$146/sqft |
Source: | ||
| 8/9/2023 | Price change | $487,900-1.8%$147/sqft |
Source: | ||
| 7/25/2023 | Listed for sale | $496,900-1.6%$150/sqft |
Source: | ||
Public tax history
Tax history is unavailable.
Neighborhood: 29577
Nearby schools
GreatSchools rating
- NAMyrtle Beach PrimaryGrades: 1-2Distance: 4.6 mi
- 7/10Myrtle Beach Middle SchoolGrades: 6-8Distance: 4.8 mi
- 5/10Myrtle Beach High SchoolGrades: 9-12Distance: 4.8 mi
Schools provided by the listing agent
- Elementary: Myrtle Beach Elementary School
- Middle: Myrtle Beach Middle School
- High: Myrtle Beach High School
Source: CCAR. This data may not be complete. We recommend contacting the local school district to confirm school assignments for this home.

Get pre-qualified for a loan
At Zillow Home Loans, we can pre-qualify you in as little as 5 minutes with no impact to your credit score.An equal housing lender. NMLS #10287.
Sell for more on Zillow
Get a free Zillow Showcase℠ listing and you could sell for .
$486,500
2% more+ $9,730
With Zillow Showcase(estimated)
$496,230