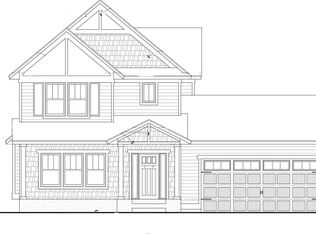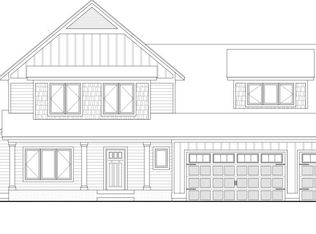Closed
$624,900
2820 Sand Trap Rd SE, Rochester, MN 55904
4beds
3,002sqft
Single Family Residence
Built in 2015
0.41 Acres Lot
$647,600 Zestimate®
$208/sqft
$2,797 Estimated rent
Home value
$647,600
$589,000 - $706,000
$2,797/mo
Zestimate® history
Loading...
Owner options
Explore your selling options
What's special
Welcome to the highly desirable Hundred Acre Woods Neighborhood! This custom-built home is ready for its new owners today! Come take a look at this stunning 4 Bedroom, 3 Bathroom rambler showcasing so many features you will be sure to love throughout. On the main floor you have 2 of the bedrooms, one being the primary. Enjoy the LVP flooring and expansive windows throughout the main floor. Especially the custom bi-fold door that opens to your oversized screened porch! Amazing for spring & summer time, entertaining, game day and so much more. The kitchen has ample storage space with white cabinetry, pantry cabinets, stainless steel appliances, & quartz tops. Warm up by the floor to ceiling fireplace & extended 12-foot ceiling in the main floor living room! The primary showcases plenty of room including a spa like bathroom with a freestanding soaking tub that anyone would fall in love with. The lower level, which was recently finished, has something for everyone. Grab a drink at the bar and make your way into the living room for a movie night or a game day on the projector! Need to blow some steam? Head on down to one of the bedrooms that is currently used as a dedicated workout space, plenty of room for numerous activities & workout gear. The lower level also provides another bedroom & full bathroom. Outside you cannot skip over the wooded back lot, extended patio, dedicated area for a hot tub, fire pit & fenced area for your four-legged friends. This one is a must see, come check it out today!
Zillow last checked: 8 hours ago
Listing updated: May 16, 2025 at 09:03am
Listed by:
Casey Gorman 507-250-6343,
Edina Realty, Inc.
Bought with:
Kris and Arlyn Nelson
Edina Realty, Inc.
Source: NorthstarMLS as distributed by MLS GRID,MLS#: 6682492
Facts & features
Interior
Bedrooms & bathrooms
- Bedrooms: 4
- Bathrooms: 3
- Full bathrooms: 2
- 3/4 bathrooms: 1
Bedroom 1
- Level: Upper
Bedroom 2
- Level: Upper
Bedroom 3
- Level: Lower
Bedroom 4
- Level: Lower
Living room
- Level: Upper
Living room
- Level: Lower
Screened porch
- Level: Upper
Heating
- Forced Air, Fireplace(s)
Cooling
- Central Air
Appliances
- Included: Air-To-Air Exchanger, Dishwasher, Disposal, Dryer, Exhaust Fan, Freezer, Humidifier, Gas Water Heater, Microwave, Refrigerator, Stainless Steel Appliance(s), Washer
Features
- Basement: Block,Daylight,Egress Window(s),Finished,Full,Concrete,Storage Space,Sump Pump
- Number of fireplaces: 1
- Fireplace features: Gas
Interior area
- Total structure area: 3,002
- Total interior livable area: 3,002 sqft
- Finished area above ground: 1,501
- Finished area below ground: 1,400
Property
Parking
- Total spaces: 3
- Parking features: Attached, Concrete, Garage Door Opener, Storage
- Attached garage spaces: 3
- Has uncovered spaces: Yes
Accessibility
- Accessibility features: None
Features
- Levels: One
- Stories: 1
- Patio & porch: Covered, Deck, Front Porch, Patio, Screened
- Fencing: Chain Link
Lot
- Size: 0.41 Acres
- Dimensions: 90 x 200
- Features: Many Trees
Details
- Foundation area: 1501
- Parcel number: 630644074088
- Zoning description: Residential-Single Family
Construction
Type & style
- Home type: SingleFamily
- Property subtype: Single Family Residence
Materials
- Fiber Cement, Vinyl Siding, Concrete
- Roof: Age Over 8 Years
Condition
- Age of Property: 10
- New construction: No
- Year built: 2015
Utilities & green energy
- Electric: Circuit Breakers
- Gas: Natural Gas
- Sewer: City Sewer/Connected
- Water: City Water/Connected
Community & neighborhood
Location
- Region: Rochester
- Subdivision: Hundred Acre Woods 2nd
HOA & financial
HOA
- Has HOA: Yes
- HOA fee: $150 annually
- Services included: Other
- Association name: Highlands of Hundred Acre Woods Association
- Association phone: 507-250-6343
Price history
| Date | Event | Price |
|---|---|---|
| 5/16/2025 | Sold | $624,900$208/sqft |
Source: | ||
| 3/13/2025 | Pending sale | $624,900$208/sqft |
Source: | ||
| 3/11/2025 | Listed for sale | $624,900+76.1%$208/sqft |
Source: | ||
| 9/22/2015 | Sold | $354,900$118/sqft |
Source: | ||
| 3/27/2015 | Pending sale | $354,900$118/sqft |
Source: Edina Realty, Inc., a Berkshire Hathaway affiliate #4060366 Report a problem | ||
Public tax history
| Year | Property taxes | Tax assessment |
|---|---|---|
| 2025 | $7,661 +29.4% | $547,200 +1.4% |
| 2024 | $5,921 | $539,800 +14.8% |
| 2023 | -- | $470,200 +6.3% |
Find assessor info on the county website
Neighborhood: 55904
Nearby schools
GreatSchools rating
- 7/10Longfellow Choice Elementary SchoolGrades: PK-5Distance: 1 mi
- 9/10Mayo Senior High SchoolGrades: 8-12Distance: 1.3 mi
- 4/10Willow Creek Middle SchoolGrades: 6-8Distance: 1.9 mi
Schools provided by the listing agent
- Elementary: Ben Franklin
- Middle: Willow Creek
- High: Mayo
Source: NorthstarMLS as distributed by MLS GRID. This data may not be complete. We recommend contacting the local school district to confirm school assignments for this home.
Get a cash offer in 3 minutes
Find out how much your home could sell for in as little as 3 minutes with a no-obligation cash offer.
Estimated market value$647,600
Get a cash offer in 3 minutes
Find out how much your home could sell for in as little as 3 minutes with a no-obligation cash offer.
Estimated market value
$647,600

