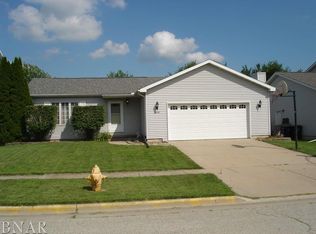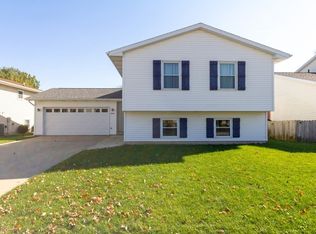Closed
$265,000
2820 Rutherford Dr, Bloomington, IL 61705
3beds
2,720sqft
Single Family Residence
Built in 1995
10,454.4 Square Feet Lot
$297,100 Zestimate®
$97/sqft
$2,583 Estimated rent
Home value
$297,100
$282,000 - $312,000
$2,583/mo
Zestimate® history
Loading...
Owner options
Explore your selling options
What's special
Stunning UPDATED Home!! Beautiful Eat-In Kitchen with upgraded NICE Cabinetry (soft close), Nice Island with room for stools and specific space for a table, Slate Appliance package (upgraded, gas Range), Tile Backsplash. OPEN CONCEPT kitchen with adjoining front flex room and a very nice Family Room with Vaulted ceilings Gas Fireplace and Sliding Door. Primary Bedroom suite has a Large Tile in Shower, beautiful Vanity, and Custom Closet. Two bedrooms upstairs share the updated hall bathroom (bath tub with tile surround, updated vanity). Large Finished Basement with LVP flooring and an oversized utility room with ample space for storage. Additional sliding door off of the kitchen enters to screened in porch (17X24) that overlooks the large fully fenced backyard (deep, large lot) with storage shed, patio and professional landscaping. Updated flooring throughout the home (Hardwood, Carpet, LVP) Really Nice Trim Package throughout! Unit 5 schools. Location close to State Farm & Rivian. You will be amazed by the functional space and finishes in this home!
Zillow last checked: 8 hours ago
Listing updated: May 21, 2023 at 01:04am
Listing courtesy of:
Josephine Hundman 309-826-3060,
Coldwell Banker Real Estate Group
Bought with:
April Bauchmoyer
RE/MAX Rising
Source: MRED as distributed by MLS GRID,MLS#: 11766975
Facts & features
Interior
Bedrooms & bathrooms
- Bedrooms: 3
- Bathrooms: 3
- Full bathrooms: 2
- 1/2 bathrooms: 1
Primary bedroom
- Features: Flooring (Carpet), Bathroom (Full, Shower Only)
- Level: Second
- Area: 180 Square Feet
- Dimensions: 12X15
Bedroom 2
- Features: Flooring (Carpet)
- Level: Second
- Area: 100 Square Feet
- Dimensions: 10X10
Bedroom 3
- Features: Flooring (Carpet)
- Level: Second
- Area: 100 Square Feet
- Dimensions: 10X10
Family room
- Features: Flooring (Carpet)
- Level: Main
- Area: 300 Square Feet
- Dimensions: 15X20
Other
- Level: Basement
- Area: 408 Square Feet
- Dimensions: 17X24
Kitchen
- Features: Kitchen (Eating Area-Breakfast Bar, Eating Area-Table Space, Island, Updated Kitchen), Flooring (Hardwood)
- Level: Main
- Area: 260 Square Feet
- Dimensions: 13X20
Living room
- Features: Flooring (Hardwood)
- Level: Main
- Area: 247 Square Feet
- Dimensions: 19X13
Heating
- Natural Gas, Forced Air
Cooling
- Central Air
Appliances
- Included: Range, Microwave, Dishwasher, Refrigerator, Freezer, Washer, Dryer, Disposal
Features
- Cathedral Ceiling(s)
- Flooring: Laminate
- Basement: Partially Finished,Full
- Number of fireplaces: 1
- Fireplace features: Gas Log, Family Room
Interior area
- Total structure area: 2,720
- Total interior livable area: 2,720 sqft
- Finished area below ground: 475
Property
Parking
- Total spaces: 2
- Parking features: Concrete, Garage Door Opener, On Site, Garage Owned, Attached, Garage
- Attached garage spaces: 2
- Has uncovered spaces: Yes
Accessibility
- Accessibility features: No Disability Access
Features
- Stories: 2
- Patio & porch: Patio, Screened
- Fencing: Fenced
Lot
- Size: 10,454 sqft
- Dimensions: 60 X 175
- Features: Landscaped, Mature Trees
Details
- Additional structures: Shed(s)
- Parcel number: 2119128012
- Special conditions: None
- Other equipment: Ceiling Fan(s), Sump Pump, Radon Mitigation System
Construction
Type & style
- Home type: SingleFamily
- Architectural style: Traditional
- Property subtype: Single Family Residence
Materials
- Vinyl Siding
- Roof: Asphalt
Condition
- New construction: No
- Year built: 1995
Utilities & green energy
- Sewer: Public Sewer
- Water: Public
Community & neighborhood
Community
- Community features: Curbs, Sidewalks, Street Lights, Street Paved
Location
- Region: Bloomington
- Subdivision: Pepper Ridge
HOA & financial
HOA
- Services included: None
Other
Other facts
- Listing terms: Conventional
- Ownership: Fee Simple
Price history
| Date | Event | Price |
|---|---|---|
| 5/19/2023 | Sold | $265,000+12.8%$97/sqft |
Source: | ||
| 5/2/2023 | Pending sale | $234,900$86/sqft |
Source: | ||
| 5/1/2023 | Contingent | $234,900$86/sqft |
Source: | ||
| 4/27/2023 | Listed for sale | $234,900+27.7%$86/sqft |
Source: | ||
| 6/12/2020 | Sold | $184,000+0.1%$68/sqft |
Source: | ||
Public tax history
| Year | Property taxes | Tax assessment |
|---|---|---|
| 2024 | $5,766 +14.2% | $77,405 +18% |
| 2023 | $5,050 +3.8% | $65,601 +7.4% |
| 2022 | $4,865 +9.1% | $61,062 +9.2% |
Find assessor info on the county website
Neighborhood: 61705
Nearby schools
GreatSchools rating
- 9/10Pepper Ridge Elementary SchoolGrades: K-5Distance: 0.4 mi
- 7/10Evans Junior High SchoolGrades: 6-8Distance: 5 mi
- 7/10Normal Community West High SchoolGrades: 9-12Distance: 5.6 mi
Schools provided by the listing agent
- Elementary: Pepper Ridge Elementary
- Middle: Evans Jr High
- High: Normal Community West High Schoo
- District: 5
Source: MRED as distributed by MLS GRID. This data may not be complete. We recommend contacting the local school district to confirm school assignments for this home.
Get pre-qualified for a loan
At Zillow Home Loans, we can pre-qualify you in as little as 5 minutes with no impact to your credit score.An equal housing lender. NMLS #10287.

