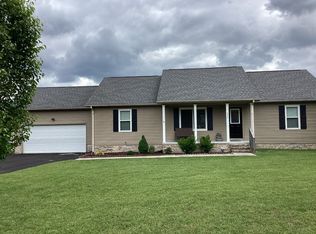Immaculate home-Updates-HVAC-2015, tile & vinyl plank flrs,vaulted/trey ceiling,beautiful custom cabinets w/corian counter tops,stainless appliances,gas stove,lg dining rm open to kitchen & greatrm area,screened porch,deck,2car garage/2-car carport,storage bldg,2-walk-in closets in master bdrm,located close to town & Normandy Lake..
This property is off market, which means it's not currently listed for sale or rent on Zillow. This may be different from what's available on other websites or public sources.

