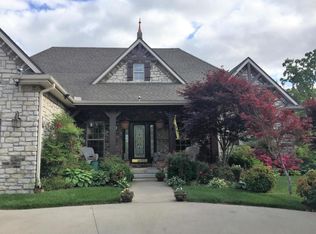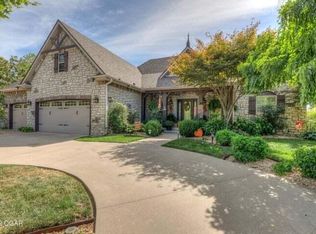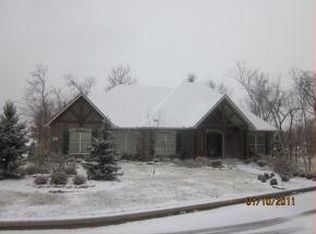Super buy on the market! Gorgeous custom home. Extensive mature landscaping! Open floor plan, soaring ceilings, massive crown moldings, hardwoods, 2 fireplaces. Gourmet kitchen, stainless appliances. Luxurious master suite, large walk-in shower with 7 station body spray system. 2 large walk-in closets. Amazing lower level with 2nd kitchen, large bar, booth seating, theater space, bedroom/exercise room, beautiful full bath. Nice deck and patio. Views of Turkey Creek! Items to convey with sale, treadmill, elliptical machine, some TV's, sound system, all appliances in both kitchens including washer & dryer, 2 decorative floor to ceiling bookshelves in great room. Must See This Beauty!
This property is off market, which means it's not currently listed for sale or rent on Zillow. This may be different from what's available on other websites or public sources.



