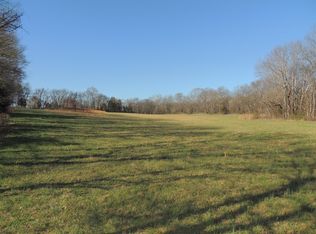Closed
$1,100,000
2820 Oldham Rd, Hartsville, TN 37074
3beds
2,550sqft
Single Family Residence, Residential
Built in 2005
19 Acres Lot
$1,112,000 Zestimate®
$431/sqft
$2,753 Estimated rent
Home value
$1,112,000
Estimated sales range
Not available
$2,753/mo
Zestimate® history
Loading...
Owner options
Explore your selling options
What's special
Experience tranquil living on this amazing property featuring a stunning custom horse barn with a heated and air-conditioned tack room, three stalls, and a riding arena connected to a fenced pasture and hay field. Lookout for the four door detached garage and enormous 50x100 Commercial steel framed shop with an office, as you walk this property. The charming home includes a welcoming front porch and a screened-in back porch along with extra space above the garage that could be used as a fourth bedroom or an in-law quarters, complemented by two scenic ponds that harbor Koi fish and a gazebo for your morning coffee. With two RV hookups and gas hookups for added convenience, this property offers a perfect retreat for horse lovers and those seeking a serene lifestyle.
Zillow last checked: 8 hours ago
Listing updated: December 05, 2024 at 12:18pm
Listing Provided by:
Samuel Blackwell 629-255-8485,
Blackwell Realty and Auction
Bought with:
Matt Collins, 375698
Compass
Source: RealTracs MLS as distributed by MLS GRID,MLS#: 2746409
Facts & features
Interior
Bedrooms & bathrooms
- Bedrooms: 3
- Bathrooms: 3
- Full bathrooms: 2
- 1/2 bathrooms: 1
- Main level bedrooms: 3
Bedroom 1
- Features: Full Bath
- Level: Full Bath
- Area: 196 Square Feet
- Dimensions: 14x14
Bedroom 2
- Area: 204 Square Feet
- Dimensions: 12x17
Bedroom 3
- Area: 204 Square Feet
- Dimensions: 12x17
Bonus room
- Features: Second Floor
- Level: Second Floor
- Area: 198 Square Feet
- Dimensions: 18x11
Kitchen
- Features: Eat-in Kitchen
- Level: Eat-in Kitchen
- Area: 312 Square Feet
- Dimensions: 13x24
Heating
- Central
Cooling
- Central Air
Appliances
- Included: Dishwasher, Ice Maker, Refrigerator, Double Oven, Electric Oven, Cooktop
- Laundry: Electric Dryer Hookup, Washer Hookup
Features
- Flooring: Carpet, Wood
- Basement: Crawl Space
- Has fireplace: No
Interior area
- Total structure area: 2,550
- Total interior livable area: 2,550 sqft
- Finished area above ground: 2,550
Property
Parking
- Total spaces: 6
- Parking features: Attached/Detached
- Garage spaces: 6
Features
- Levels: One
- Stories: 2
- Patio & porch: Patio, Screened
- Fencing: Partial
- Waterfront features: Pond
Lot
- Size: 19 Acres
Details
- Parcel number: 031 00408 000
- Special conditions: Standard
Construction
Type & style
- Home type: SingleFamily
- Property subtype: Single Family Residence, Residential
Materials
- Masonite
- Roof: Shingle
Condition
- New construction: No
- Year built: 2005
Utilities & green energy
- Sewer: Septic Tank
- Water: Public
- Utilities for property: Water Available
Community & neighborhood
Location
- Region: Hartsville
- Subdivision: None
Price history
| Date | Event | Price |
|---|---|---|
| 12/5/2024 | Sold | $1,100,000$431/sqft |
Source: | ||
| 10/12/2024 | Contingent | $1,100,000$431/sqft |
Source: | ||
| 10/9/2024 | Listed for sale | $1,100,000-21.4%$431/sqft |
Source: | ||
| 4/30/2024 | Listing removed | -- |
Source: Owner Report a problem | ||
| 1/3/2024 | Listed for sale | $1,400,000-6.7%$549/sqft |
Source: Owner Report a problem | ||
Public tax history
| Year | Property taxes | Tax assessment |
|---|---|---|
| 2024 | $1,732 | $87,125 |
| 2023 | $1,732 +2.6% | $87,125 |
| 2022 | $1,688 -2.1% | $87,125 +23.2% |
Find assessor info on the county website
Neighborhood: 37074
Nearby schools
GreatSchools rating
- 6/10Trousdale Co Elementary SchoolGrades: PK-5Distance: 6.2 mi
- 8/10Jim Satterfield Middle SchoolGrades: 6-8Distance: 5.2 mi
- 8/10Trousdale Co High SchoolGrades: 9-12Distance: 5.4 mi
Schools provided by the listing agent
- Elementary: Trousdale Co Elementary
- Middle: Jim Satterfield Middle School
- High: Trousdale Co High School
Source: RealTracs MLS as distributed by MLS GRID. This data may not be complete. We recommend contacting the local school district to confirm school assignments for this home.
Get pre-qualified for a loan
At Zillow Home Loans, we can pre-qualify you in as little as 5 minutes with no impact to your credit score.An equal housing lender. NMLS #10287.
