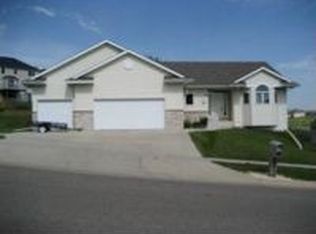This luxurious home features vaulted ceilings, hardwood & tile floors, 2 fireplaces, in floor master bathroom heating, jetted tub, French doors, granite countertops, cherry cabinets, composite decking, intercom system, in ground sprinkler system, new installed oven, laundry chute, heated garage, and much much more. Sit out on your deck & entertain while enjoying a gorgeous city panoramic view. Great location, minutes away from downtown & Mayo Clinic and close to city bus line. If this isn't enough, as you walk in from the 30 foot deep garage you will be amazed with the oversized, custom built mudroom, custom locker storage & space galore! This home is pre-inspected and move-in ready!
This property is off market, which means it's not currently listed for sale or rent on Zillow. This may be different from what's available on other websites or public sources.
