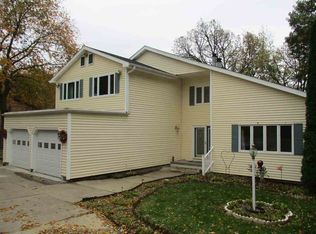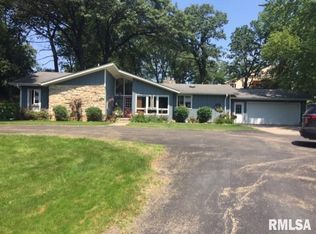Closed
$435,000
2820 Oak Ridge Rd, Camanche, IA 52730
5beds
4,412sqft
Townhouse, Single Family Residence
Built in 2002
0.94 Acres Lot
$441,500 Zestimate®
$99/sqft
$3,900 Estimated rent
Home value
$441,500
$309,000 - $636,000
$3,900/mo
Zestimate® history
Loading...
Owner options
Explore your selling options
What's special
**Spacious Brick Beauty with In-Law Suite in 29 Oaks Subdivision!** What a great location! Nestled in the 29 Oaks Subdivision, this private retreat offers the best of both worlds-peace and privacy on nearly an acre of land, all just minutes from town. Mature trees surround this stunning 2-story brick front home, built in 2002, creating a picturesque setting you'll love coming home to. Boasting **4 bedrooms, 3.5 bathrooms**, plus an attached **in-law suite** with its own separate **bedroom, full bath, living room, and kitchen**, this home offers versatile space for multi-generational living or guests. The main floor features a formal living and dining room, plus a spacious family room with an open layout-perfect for entertaining. The kitchen showcases **granite countertops**, a beautiful backsplash, and a convenient powder room nearby. Newer carpeting, six-panel doors, and a main-floor laundry room add both style and function. On the main level, enjoy a private **primary suite** with an en-suite bathroom. Upstairs, you'll find **three additional bedrooms **, a full bath, and a cozy sitting room. The finished lower-level basement includes a remodeled **rec room** with a ** sliding glass door out to the in ground pool**, ideal for entertaining or relaxing. Step outside to your own private **backyard paradise**-a fully fenced outdoor space perfect for grilling and summer fun! Listing agent is related to the seller.
Zillow last checked: 8 hours ago
Listing updated: January 08, 2026 at 01:40am
Listing courtesy of:
Charlotte Courtney 563-249-9170,
Mel Foster Co. Clinton
Bought with:
Jill Sorrell
Mel Foster Co. Clinton
Source: MRED as distributed by MLS GRID,MLS#: QC4262193
Facts & features
Interior
Bedrooms & bathrooms
- Bedrooms: 5
- Bathrooms: 5
- Full bathrooms: 4
- 1/2 bathrooms: 1
Primary bedroom
- Features: Flooring (Carpet)
- Level: Main
- Area: 208 Square Feet
- Dimensions: 13x16
Bedroom 2
- Features: Flooring (Carpet)
- Level: Second
- Area: 221 Square Feet
- Dimensions: 13x17
Bedroom 3
- Features: Flooring (Carpet)
- Level: Second
- Area: 140 Square Feet
- Dimensions: 10x14
Bedroom 4
- Features: Flooring (Carpet)
- Level: Second
- Area: 247 Square Feet
- Dimensions: 13x19
Bedroom 5
- Features: Flooring (Carpet)
- Level: Fourth
- Area: 110 Square Feet
- Dimensions: 11x10
Dining room
- Features: Flooring (Carpet)
- Level: Main
- Area: 180 Square Feet
- Dimensions: 12x15
Kitchen
- Features: Flooring (Vinyl)
- Level: Main
- Area: 247 Square Feet
- Dimensions: 13x19
Laundry
- Level: Main
Living room
- Features: Flooring (Carpet)
- Level: Main
- Area: 416 Square Feet
- Dimensions: 16x26
Recreation room
- Features: Flooring (Carpet)
- Level: Basement
- Area: 988 Square Feet
- Dimensions: 26x38
Heating
- Forced Air, Natural Gas
Cooling
- Central Air
Appliances
- Included: Dishwasher, Microwave, Water Softener Owned, Gas Water Heater
Features
- In-Law Floorplan
- Basement: Full,Walk-Out Access,Finished,Egress Window
- Number of fireplaces: 1
- Fireplace features: Wood Burning, Living Room, Other
Interior area
- Total interior livable area: 4,412 sqft
Property
Parking
- Total spaces: 3
- Parking features: Garage Door Opener, Attached, Garage, Guest, Other, Parking Lot
- Attached garage spaces: 3
- Has uncovered spaces: Yes
Features
- Stories: 2
- Patio & porch: Patio, Porch, Deck
- Pool features: Indoor, In Ground
- Fencing: Fenced
- Has view: Yes
- View description: Other
Lot
- Size: 0.94 Acres
- Features: Other
Details
- Parcel number: 1016210200
Construction
Type & style
- Home type: Townhouse
- Property subtype: Townhouse, Single Family Residence
Materials
- Vinyl Siding
Condition
- New construction: No
- Year built: 2002
Utilities & green energy
- Sewer: Septic Tank
- Utilities for property: Cable Available
Community & neighborhood
Location
- Region: Camanche
- Subdivision: Twenty Nine Oaks
HOA & financial
HOA
- Has HOA: Yes
- HOA fee: $500 annually
- Services included: Snow Removal, Other
Other
Other facts
- Listing terms: FHA
Price history
| Date | Event | Price |
|---|---|---|
| 8/8/2025 | Sold | $435,000-3.3%$99/sqft |
Source: | ||
| 5/16/2025 | Contingent | $449,900$102/sqft |
Source: | ||
| 4/26/2025 | Price change | $449,900-2.2%$102/sqft |
Source: | ||
| 4/13/2025 | Listed for sale | $459,900+2.4%$104/sqft |
Source: | ||
| 8/27/2024 | Listing removed | -- |
Source: | ||
Public tax history
| Year | Property taxes | Tax assessment |
|---|---|---|
| 2024 | $7,092 -6.2% | $400,490 |
| 2023 | $7,564 +19.9% | $400,490 +8.7% |
| 2022 | $6,308 +3.6% | $368,440 +17.2% |
Find assessor info on the county website
Neighborhood: 52730
Nearby schools
GreatSchools rating
- 3/10Camanche Elementary SchoolGrades: PK-4Distance: 1.4 mi
- 5/10Camanche Middle SchoolGrades: 5-8Distance: 1.6 mi
- 5/10Camanche High SchoolGrades: 9-12Distance: 1.5 mi
Schools provided by the listing agent
- High: Camanche
Source: MRED as distributed by MLS GRID. This data may not be complete. We recommend contacting the local school district to confirm school assignments for this home.

Get pre-qualified for a loan
At Zillow Home Loans, we can pre-qualify you in as little as 5 minutes with no impact to your credit score.An equal housing lender. NMLS #10287.

