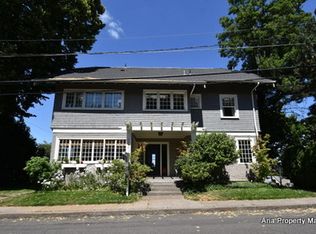Sold
$1,350,000
2820 NW Cornell Rd, Portland, OR 97210
5beds
3,838sqft
Residential, Single Family Residence
Built in 1925
7,405.2 Square Feet Lot
$1,326,300 Zestimate®
$352/sqft
$6,118 Estimated rent
Home value
$1,326,300
$1.23M - $1.43M
$6,118/mo
Zestimate® history
Loading...
Owner options
Explore your selling options
What's special
Discover charm, modern luxury, and breathtaking views in this stunning Tudor-style home. In 2017 a local, luxury builder purchased the 1925 home from the original owner. He meticulously rebuilt the home over the course of 2 years tending to every detail. The result is the NW Tudor Dream Home boasting 5 bedrooms, den & bonus room! Premium appliances, sophisticated modern design, with beautiful finishes throughout, including custom cabinetry and white oak hardwood flooring.
Zillow last checked: 8 hours ago
Listing updated: August 19, 2023 at 10:00pm
Listed by:
Stacey Decker Cabrera 503-858-9998,
Cascade Hasson Sotheby's International Realty
Bought with:
Lily Donohue, 201215748
Branch Real Estate
Source: RMLS (OR),MLS#: 23606745
Facts & features
Interior
Bedrooms & bathrooms
- Bedrooms: 5
- Bathrooms: 4
- Full bathrooms: 4
- Main level bathrooms: 1
Primary bedroom
- Features: Bathroom, Bathtub, Double Closet, Shower, Vaulted Ceiling, Walkin Closet
- Level: Upper
- Area: 238
- Dimensions: 14 x 17
Bedroom 2
- Features: Bathroom, Hardwood Floors, Double Closet
- Level: Upper
- Area: 156
- Dimensions: 13 x 12
Bedroom 3
- Features: Shared Bath, Vaulted Ceiling
- Level: Upper
- Area: 169
- Dimensions: 13 x 13
Bedroom 4
- Features: Hardwood Floors, Loft, Closet, Vaulted Ceiling
- Level: Upper
- Area: 169
- Dimensions: 13 x 13
Bedroom 5
- Features: Hardwood Floors, Closet, Shared Bath
- Level: Main
- Area: 110
- Dimensions: 11 x 10
Dining room
- Features: French Doors, Hardwood Floors
- Level: Main
- Area: 160
- Dimensions: 10 x 16
Family room
- Features: French Doors, Hardwood Floors
- Level: Main
- Area: 224
- Dimensions: 16 x 14
Kitchen
- Features: Builtin Features, Cook Island, Eat Bar, Gourmet Kitchen, Hardwood Floors, Granite
- Level: Main
- Area: 294
- Width: 14
Living room
- Features: Fireplace, Hardwood Floors
- Level: Main
- Area: 308
- Dimensions: 14 x 22
Heating
- ENERGY STAR Qualified Equipment, Forced Air 95 Plus, Fireplace(s)
Cooling
- Central Air
Appliances
- Included: Built In Oven, Built-In Range, Built-In Refrigerator, Cooktop, Disposal, Down Draft, ENERGY STAR Qualified Appliances, Range Hood, Washer/Dryer, ENERGY STAR Qualified Water Heater, Gas Water Heater
Features
- Ceiling Fan(s), Granite, High Ceilings, High Speed Internet, Solar Tube(s), Vaulted Ceiling(s), Loft, Closet, Shared Bath, Bathroom, Double Closet, Built-in Features, Cook Island, Eat Bar, Gourmet Kitchen, Bathtub, Shower, Walk-In Closet(s), Kitchen Island, Pantry
- Flooring: Tile, Wood, Hardwood
- Doors: French Doors
- Windows: Double Pane Windows, Vinyl Frames
- Basement: Finished,Partial,Storage Space
- Number of fireplaces: 1
- Fireplace features: Gas
Interior area
- Total structure area: 3,838
- Total interior livable area: 3,838 sqft
Property
Parking
- Total spaces: 1
- Parking features: Off Street, On Street, Garage Door Opener, Detached
- Garage spaces: 1
- Has uncovered spaces: Yes
Accessibility
- Accessibility features: Main Floor Bedroom Bath, Accessibility
Features
- Levels: Two
- Stories: 3
- Patio & porch: Deck, Porch
- Exterior features: Garden, Gas Hookup, Yard
- Fencing: Fenced
- Has view: Yes
- View description: City, Mountain(s), Territorial
Lot
- Size: 7,405 sqft
- Features: SqFt 7000 to 9999
Details
- Additional structures: GasHookup
- Parcel number: R304568
Construction
Type & style
- Home type: SingleFamily
- Architectural style: Tudor
- Property subtype: Residential, Single Family Residence
Materials
- Cedar, Cement Siding, Shingle Siding
- Foundation: Concrete Perimeter
- Roof: Fiberglass
Condition
- Updated/Remodeled
- New construction: No
- Year built: 1925
Utilities & green energy
- Gas: Gas Hookup, Gas
- Sewer: Public Sewer
- Water: Public
Green energy
- Water conservation: Water-Smart Landscaping
Community & neighborhood
Security
- Security features: Security Lights
Location
- Region: Portland
Other
Other facts
- Listing terms: Cash,Conventional
- Road surface type: Concrete, Paved
Price history
| Date | Event | Price |
|---|---|---|
| 8/1/2023 | Sold | $1,350,000-2.9%$352/sqft |
Source: | ||
| 5/25/2023 | Pending sale | $1,390,000$362/sqft |
Source: | ||
| 5/12/2023 | Price change | $1,390,000-3.5%$362/sqft |
Source: | ||
| 5/4/2023 | Price change | $1,440,000-0.7%$375/sqft |
Source: | ||
| 3/18/2023 | Listed for sale | $1,450,000+5.5%$378/sqft |
Source: | ||
Public tax history
| Year | Property taxes | Tax assessment |
|---|---|---|
| 2025 | $22,601 +4.9% | $855,330 +3% |
| 2024 | $21,545 +1.7% | $830,420 +3% |
| 2023 | $21,187 +1.5% | $806,240 +3% |
Find assessor info on the county website
Neighborhood: Hillside
Nearby schools
GreatSchools rating
- 5/10Chapman Elementary SchoolGrades: K-5Distance: 0.2 mi
- 5/10West Sylvan Middle SchoolGrades: 6-8Distance: 3.2 mi
- 8/10Lincoln High SchoolGrades: 9-12Distance: 1.3 mi
Schools provided by the listing agent
- Elementary: Chapman
- Middle: West Sylvan
- High: Lincoln
Source: RMLS (OR). This data may not be complete. We recommend contacting the local school district to confirm school assignments for this home.
Get a cash offer in 3 minutes
Find out how much your home could sell for in as little as 3 minutes with a no-obligation cash offer.
Estimated market value$1,326,300
Get a cash offer in 3 minutes
Find out how much your home could sell for in as little as 3 minutes with a no-obligation cash offer.
Estimated market value
$1,326,300
