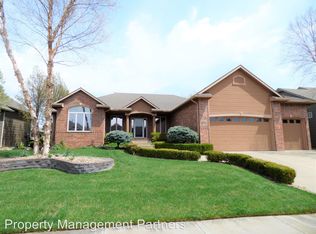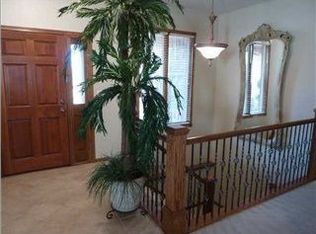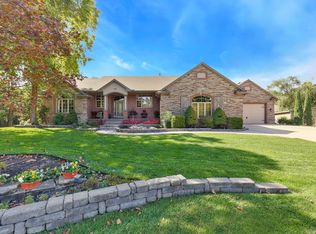Fabulous Fossil Rim Ranch! Split bedroom floor plan with Maple woodwork! 10' ceiling in entry with leaded glass transom and sidelight! Formal dining room with leaded glass transom windows, hutch inset 10' ceiling and chair rail! Super formal living room with open rail stairway, windows with transoms, 10' ceilings and arched openings! Awesome kitchen with stair-stepped maple cabinetry with 2 lazy susans, raised eating bar with granite tile top, Butler's pantry with glass display cabinets, wood floor and large hidden walk-in Pantry! Large breakfast nook with double windows, wood floor and door to covered deck! Fantastic hearth room with an Architectural ceiling with crown moldings, maple and tile faced gas fireplace with fluted columns & adjoining built-in entertainment center plus a large transom window above, additional windows with transoms and ceiling fan! Fabulous master bedroom with high coffered ceiling and triple boxed out windows! Incredible master bath with large oval tub with glass block windows above, separate raised tile top vanities with glass block transoms, separate 4' shower, separate toilet room and a super walk-in with off season storage and a window! Large main floor laundry room that is not-a-walkthrough room and wood floor in back hallway to garage! Sharp family room with open rail stairway, gas fireplace with stone face to ceiling, built-in entertainment center, can lighting and a great wet bar with back bar including wine and stemware racks! Fantastic re
This property is off market, which means it's not currently listed for sale or rent on Zillow. This may be different from what's available on other websites or public sources.



