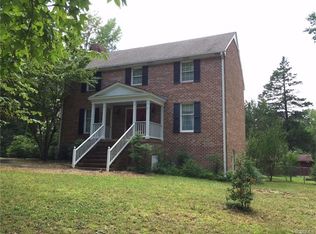Sold for $830,000
$830,000
2820 Mount Hermon Rd, Moseley, VA 23120
4beds
3,742sqft
Single Family Residence
Built in 1975
17.05 Acres Lot
$843,600 Zestimate®
$222/sqft
$3,041 Estimated rent
Home value
$843,600
$785,000 - $903,000
$3,041/mo
Zestimate® history
Loading...
Owner options
Explore your selling options
What's special
Welcome to your private sanctuary—nestled on 17 secluded acres, this one-of-a-kind property offers the perfect blend of luxury living and country charm. Whether you're looking for a peaceful retreat, an equestrian paradise, or a place to host all your family and friends, this estate has it all. Enjoy your own fully stocked pond, perfect for quiet mornings with a cup of coffee or sunset fishing. Bring your horses—there’s plenty of open space, natural beauty, and private walking or riding trails that wind through the trees for year-round enjoyment. Inside, you’ll find a massive gourmet kitchen that’s truly the heart of the home. Outfitted with top-of-the-line appliances, endless granite counter space, a professional-grade gas range, pot filler, and custom cabinetry, this space is ready for both everyday living and dinner with friends. The expansive primary suite features a wood burning stove, a private porch with hot tub, and a massive bathroom with soaking tub. Need room to work or store your toys? You’ll love the two detached garages—one with a lift and finished space above that’s ideal for a home office, studio, or guest suite. The fully finished basement apartment offers complete privacy, with its own kitchen, bathroom, living space and fireplace—ideal for visitors or multi-generational living. This property is more than a home—it's a lifestyle. Peaceful, private, and packed with possibilities.
Zillow last checked: 8 hours ago
Listing updated: June 16, 2025 at 11:03am
Listed by:
Cassie Snyder 908-433-3433,
Long & Foster REALTORS,
David Cooke 804-572-4219,
Long & Foster REALTORS
Bought with:
Carolyn Kincaid, 0225253214
Joyner Fine Properties
Source: CVRMLS,MLS#: 2509649 Originating MLS: Central Virginia Regional MLS
Originating MLS: Central Virginia Regional MLS
Facts & features
Interior
Bedrooms & bathrooms
- Bedrooms: 4
- Bathrooms: 3
- Full bathrooms: 3
Other
- Description: Shower
- Level: Basement
Other
- Description: Tub & Shower
- Level: First
Heating
- Electric, Heat Pump
Cooling
- Central Air
Appliances
- Included: Dryer, Dishwasher, Exhaust Fan, Electric Cooking, Electric Water Heater, Gas Cooking, Disposal, Microwave, Range, Refrigerator, Tankless Water Heater, Washer
Features
- Bookcases, Built-in Features, Bedroom on Main Level, Dining Area, Eat-in Kitchen, Fireplace, Granite Counters, Jetted Tub, Recessed Lighting, Central Vacuum
- Flooring: Wood
- Basement: Full,Finished
- Attic: Walk-up
- Number of fireplaces: 2
- Fireplace features: Gas, Masonry
Interior area
- Total interior livable area: 3,742 sqft
- Finished area above ground: 2,342
- Finished area below ground: 1,400
Property
Parking
- Total spaces: 4
- Parking features: Driveway, Detached, Garage, Garage Door Opener, Heated Garage, Off Street, Oversized, Paved, Workshop in Garage
- Garage spaces: 4
- Has uncovered spaces: Yes
Features
- Levels: One
- Stories: 1
- Patio & porch: Rear Porch, Deck, Porch
- Exterior features: Deck, Hot Tub/Spa, Lighting, Porch, Storage, Shed, Paved Driveway
- Pool features: None
- Has spa: Yes
- Fencing: Chain Link,Fenced,Partial
- Has view: Yes
- View description: Water
- Has water view: Yes
- Water view: Water
- Waterfront features: Pond
Lot
- Size: 17.05 Acres
Details
- Additional structures: Garage(s)
- Parcel number: 701693372300000
- Zoning description: A
- Other equipment: Generator
- Horses can be raised: Yes
- Horse amenities: Horses Allowed
Construction
Type & style
- Home type: SingleFamily
- Architectural style: Ranch
- Property subtype: Single Family Residence
Materials
- Brick, Drywall, Frame, Vinyl Siding
- Roof: Shingle
Condition
- Resale
- New construction: No
- Year built: 1975
Utilities & green energy
- Sewer: Septic Tank
- Water: Well
Community & neighborhood
Location
- Region: Moseley
- Subdivision: None
Other
Other facts
- Ownership: Individuals
- Ownership type: Sole Proprietor
Price history
| Date | Event | Price |
|---|---|---|
| 6/16/2025 | Sold | $830,000-2.3%$222/sqft |
Source: | ||
| 4/25/2025 | Pending sale | $849,900$227/sqft |
Source: | ||
| 4/16/2025 | Listed for sale | $849,900+304.7%$227/sqft |
Source: | ||
| 5/2/2001 | Sold | $210,000$56/sqft |
Source: Public Record Report a problem | ||
Public tax history
| Year | Property taxes | Tax assessment |
|---|---|---|
| 2025 | $5,562 +3.2% | $624,900 +4.4% |
| 2024 | $5,388 +13.5% | $598,700 +14.7% |
| 2023 | $4,748 +9.9% | $521,800 +11.1% |
Find assessor info on the county website
Neighborhood: 23120
Nearby schools
GreatSchools rating
- 6/10Grange Hall Elementary SchoolGrades: PK-5Distance: 5.3 mi
- 6/10Tomahawk Creek Middle SchoolGrades: 6-8Distance: 4.3 mi
- 9/10Cosby High SchoolGrades: 9-12Distance: 4.7 mi
Schools provided by the listing agent
- Elementary: Grange Hall
- Middle: Tomahawk Creek
- High: Cosby
Source: CVRMLS. This data may not be complete. We recommend contacting the local school district to confirm school assignments for this home.
Get a cash offer in 3 minutes
Find out how much your home could sell for in as little as 3 minutes with a no-obligation cash offer.
Estimated market value$843,600
Get a cash offer in 3 minutes
Find out how much your home could sell for in as little as 3 minutes with a no-obligation cash offer.
Estimated market value
$843,600
