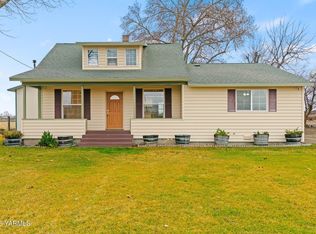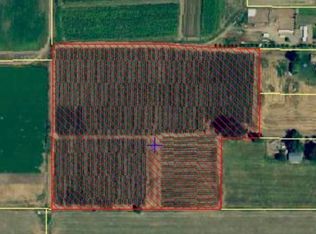Sold
Listed by:
Nate Biehl,
RE/MAX Northwest
Bought with: ZNonMember-Office-MLS
$375,000
2820 Midvale Road, Sunnyside, WA 98944
3beds
2,260sqft
Single Family Residence
Built in 1950
1.39 Acres Lot
$408,300 Zestimate®
$166/sqft
$2,291 Estimated rent
Home value
$408,300
$388,000 - $429,000
$2,291/mo
Zestimate® history
Loading...
Owner options
Explore your selling options
What's special
Looking to escape the city? Vintage farm house in the scenic Lower Yakima Valley country on a level 1.39 acres with irrigation water rights. The home has an open kitchen with breakfast nook, vintage cabinets painted white, and a large doorway to the living room/dining room area which boasts walls of windows. A new farmhouse style door leads to the front porch. Down the hallway - which is lined with built in storage cabinets you find 2 bedrooms and a large bathroom with laundry facilities. Primary bedroom is at the end of the hallway and has an en-suite bathroom and closet. There is an 896 sq ft bsmt with recreation room and storage. The large 24x40 shop has a locked up portion and an open section. Home has an ample carport or covered patio.
Zillow last checked: 8 hours ago
Listing updated: June 17, 2023 at 10:33am
Listed by:
Nate Biehl,
RE/MAX Northwest
Bought with:
Non Member ZDefault
ZNonMember-Office-MLS
Source: NWMLS,MLS#: 2018339
Facts & features
Interior
Bedrooms & bathrooms
- Bedrooms: 3
- Bathrooms: 2
- Full bathrooms: 1
- 1/2 bathrooms: 1
- Main level bedrooms: 3
Primary bedroom
- Level: Main
Bedroom
- Level: Main
Bedroom
- Level: Main
Bathroom full
- Level: Main
Other
- Level: Main
Bonus room
- Level: Lower
Dining room
- Level: Main
Entry hall
- Level: Main
Kitchen with eating space
- Level: Main
Living room
- Level: Main
Rec room
- Level: Lower
Utility room
- Level: Main
Heating
- Has Heating (Unspecified Type)
Cooling
- Has cooling: Yes
Appliances
- Included: Dishwasher_, Dishwasher, Water Heater: Electric Tank, Water Heater Location: Basement
Features
- Bath Off Primary, Ceiling Fan(s), Dining Room
- Flooring: Vinyl, Carpet
- Windows: Double Pane/Storm Window
- Basement: Partially Finished
- Has fireplace: No
Interior area
- Total structure area: 2,260
- Total interior livable area: 2,260 sqft
Property
Parking
- Total spaces: 5
- Parking features: Attached Carport, Driveway, Off Street
- Has carport: Yes
- Covered spaces: 5
Features
- Levels: One
- Stories: 1
- Entry location: Main
- Patio & porch: Central A/C, Forced Air, Wall to Wall Carpet, Bath Off Primary, Ceiling Fan(s), Double Pane/Storm Window, Dining Room, Security System, Water Heater
- Has view: Yes
- View description: Mountain(s)
Lot
- Size: 1.39 Acres
- Dimensions: 167 x 361
- Features: Paved, Fenced-Partially, Irrigation, Outbuildings, Patio, Shop
- Topography: Equestrian,Level
- Residential vegetation: Garden Space, Pasture
Details
- Parcel number: 22091441002
- Zoning description: Jurisdiction: County
- Special conditions: Standard
Construction
Type & style
- Home type: SingleFamily
- Property subtype: Single Family Residence
Materials
- Wood Siding, Wood Products
- Foundation: Poured Concrete
- Roof: Composition
Condition
- Year built: 1950
Utilities & green energy
- Electric: Company: Pacific Power
- Sewer: Septic Tank, Company: NA - Septic System
- Water: Individual Well, Company: NA - Well
Community & neighborhood
Security
- Security features: Security System
Location
- Region: Sunnyside
- Subdivision: Sunnyside
Other
Other facts
- Listing terms: Cash Out,Conventional,FHA,USDA Loan,VA Loan
- Cumulative days on market: 876 days
Price history
| Date | Event | Price |
|---|---|---|
| 6/16/2023 | Sold | $375,000$166/sqft |
Source: | ||
| 5/9/2023 | Pending sale | $375,000$166/sqft |
Source: | ||
| 5/7/2023 | Price change | $375,000-3.8%$166/sqft |
Source: | ||
| 2/13/2023 | Price change | $389,900-2.5%$173/sqft |
Source: | ||
| 11/21/2022 | Price change | $399,900+0.2%$177/sqft |
Source: | ||
Public tax history
Tax history is unavailable.
Neighborhood: 98944
Nearby schools
GreatSchools rating
- 3/10Pioneer Elementary SchoolGrades: PK-5Distance: 3.7 mi
- 4/10Harrison Middle SchoolGrades: 6-8Distance: 3.9 mi
- 1/10Sunnyside High SchoolGrades: 9-12Distance: 4.1 mi

Get pre-qualified for a loan
At Zillow Home Loans, we can pre-qualify you in as little as 5 minutes with no impact to your credit score.An equal housing lender. NMLS #10287.

