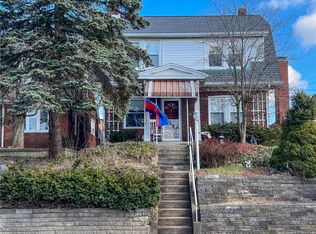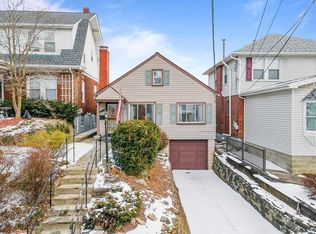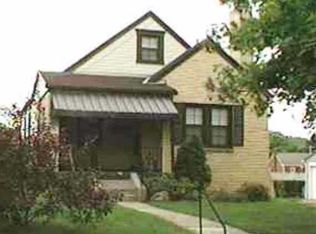Sold for $216,000 on 01/31/24
$216,000
2820 Middletown Rd, Pittsburgh, PA 15204
3beds
1,420sqft
Single Family Residence
Built in 1935
4,748.04 Square Feet Lot
$228,700 Zestimate®
$152/sqft
$1,583 Estimated rent
Home value
$228,700
$217,000 - $240,000
$1,583/mo
Zestimate® history
Loading...
Owner options
Explore your selling options
What's special
Fabulous doesn't begin to describe this 3BR 2bath home! You’ll get that sense just by approaching the front door. Walk up the path through perennial gardens and on to the inviting front porch. Step inside and the spacious first floor plan will leave you awestruck as it unfolds before you; a large living room, bright and airy dining room, and a galley kitchen with extra work and storage space. The 3 bedrooms are all generous sizes and the largest even has a separate office nook. Live "outdoors indoors” with the wonderful 3-season room off the back of the house and enjoy a fenced yard for your pets to play. The extra wide garage stores your car and much more. Plus the driveway offers additional parking. Lower level offers more opportunity to relax, work-out or entertain, with a 23x10 finish-able space. This home is conveniently located near schools, parks, shopping, restaurants, and public transportation. It's also just a short drive to downtown, making it the perfect place for you!
Zillow last checked: 8 hours ago
Listing updated: January 31, 2024 at 07:00am
Listed by:
Berni Bishop-Pirollo 412-521-5500,
BERKSHIRE HATHAWAY THE PREFERRED REALTY
Bought with:
Nancy Dorn
RE/MAX REALTY BROKERS
Source: WPMLS,MLS#: 1630581 Originating MLS: West Penn Multi-List
Originating MLS: West Penn Multi-List
Facts & features
Interior
Bedrooms & bathrooms
- Bedrooms: 3
- Bathrooms: 2
- Full bathrooms: 2
Primary bedroom
- Level: Upper
- Dimensions: 17x11
Bedroom 2
- Level: Upper
- Dimensions: 14x11
Bedroom 3
- Level: Main
- Dimensions: 11x10
Bonus room
- Level: Main
- Dimensions: 14x8
Dining room
- Level: Main
- Dimensions: 12x11
Entry foyer
- Level: Main
Kitchen
- Level: Main
- Dimensions: 12x7
Laundry
- Level: Basement
Living room
- Level: Main
- Dimensions: 15x11
Heating
- Forced Air, Gas
Cooling
- Central Air
Appliances
- Included: Some Gas Appliances, Dryer, Dishwasher, Disposal, Refrigerator, Stove, Washer
Features
- Window Treatments
- Flooring: Tile, Vinyl, Carpet
- Windows: Multi Pane, Screens, Window Treatments
- Has basement: Yes
Interior area
- Total structure area: 1,420
- Total interior livable area: 1,420 sqft
Property
Parking
- Total spaces: 1
- Parking features: Detached, Garage, Garage Door Opener
- Has garage: Yes
Features
- Levels: Two
- Stories: 2
- Pool features: None
Lot
- Size: 4,748 sqft
- Dimensions: 26 x 122 x 46 x 122
Details
- Parcel number: 0041K00250000000
Construction
Type & style
- Home type: SingleFamily
- Architectural style: Cape Cod,Two Story
- Property subtype: Single Family Residence
Materials
- Brick
- Roof: Asphalt
Condition
- Resale
- Year built: 1935
Utilities & green energy
- Sewer: Public Sewer
- Water: Public
Community & neighborhood
Security
- Security features: Security System
Community
- Community features: Public Transportation
Location
- Region: Pittsburgh
Price history
| Date | Event | Price |
|---|---|---|
| 1/31/2024 | Sold | $216,000-3.1%$152/sqft |
Source: | ||
| 12/20/2023 | Contingent | $223,000$157/sqft |
Source: | ||
| 10/30/2023 | Listed for sale | $223,000+38.5%$157/sqft |
Source: | ||
| 10/23/2020 | Sold | $161,000+7.4%$113/sqft |
Source: | ||
| 9/9/2020 | Pending sale | $149,900$106/sqft |
Source: KELLER WILLIAMS REALTY #1466265 | ||
Public tax history
| Year | Property taxes | Tax assessment |
|---|---|---|
| 2025 | $2,099 +35.4% | $85,300 +26.7% |
| 2024 | $1,551 +387.1% | $67,300 |
| 2023 | $318 | $67,300 |
Find assessor info on the county website
Neighborhood: Crafton Heights
Nearby schools
GreatSchools rating
- 4/10PITTSBURGH LANGLEY K-8Grades: PK-8Distance: 0.6 mi
- NAPittsburgh ConroyGrades: K-12Distance: 1.9 mi
- 5/10Pittsburgh Classical 6-8Grades: PK,6-8Distance: 0.7 mi
Schools provided by the listing agent
- District: Pittsburgh
Source: WPMLS. This data may not be complete. We recommend contacting the local school district to confirm school assignments for this home.

Get pre-qualified for a loan
At Zillow Home Loans, we can pre-qualify you in as little as 5 minutes with no impact to your credit score.An equal housing lender. NMLS #10287.


