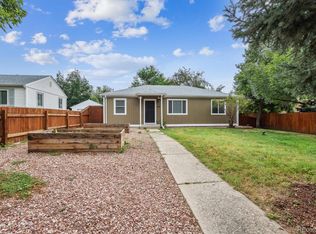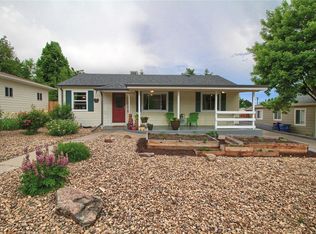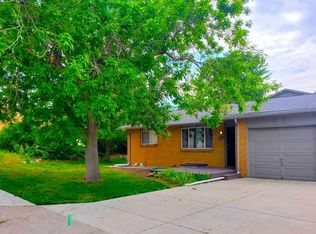Sold for $606,000
$606,000
2820 Harlan Street, Wheat Ridge, CO 80214
3beds
960sqft
Single Family Residence
Built in 1953
7,405.2 Square Feet Lot
$597,600 Zestimate®
$631/sqft
$2,446 Estimated rent
Home value
$597,600
$568,000 - $627,000
$2,446/mo
Zestimate® history
Loading...
Owner options
Explore your selling options
What's special
Welcome to your dream home in Wheat Ridge! This quaint property at 2820 N Harlan St offers a perfect blend of modern updates and timeless charm, making it a must-see.
Step inside and be greeted by the warm, newly re-finished wood floors throughout. The updated kitchen boasts sleek granite countertops, providing both functionality and style.
Step outside from the kitchen onto the covered patio, to see the beautiful backyard, with delightful raspberry bushes along the side, creating a private oasis perfect for relaxation and outdoor gatherings.
With a two-car detached garage, parking will never be an issue, offering ample storage for your vehicles and more.
Convenience is at your fingertips, as various restaurants and shops including Edgewater beer garden, Suzette Bakery and Cafe, and Edgewater Marketplace are just down the street for all your shopping and dining needs. Don’t miss out on this one! Schedule a showing today!
Zillow last checked: 8 hours ago
Listing updated: September 26, 2023 at 03:53pm
Listed by:
Samuel Loving sam@berisfordgroup.com,
Keller Williams Premier Realty, LLC
Bought with:
Nikki Wiederaenders, 100076278
Porchlight Real Estate Group
Source: REcolorado,MLS#: 8478886
Facts & features
Interior
Bedrooms & bathrooms
- Bedrooms: 3
- Bathrooms: 1
- Full bathrooms: 1
- Main level bathrooms: 1
- Main level bedrooms: 3
Primary bedroom
- Level: Main
- Area: 132 Square Feet
- Dimensions: 12 x 11
Bedroom
- Level: Main
- Area: 88 Square Feet
- Dimensions: 11 x 8
Bedroom
- Level: Main
- Area: 108 Square Feet
- Dimensions: 12 x 9
Bathroom
- Level: Main
Dining room
- Level: Main
- Area: 96 Square Feet
- Dimensions: 12 x 8
Kitchen
- Level: Main
- Area: 168 Square Feet
- Dimensions: 14 x 12
Living room
- Level: Main
- Area: 154 Square Feet
- Dimensions: 14 x 11
Heating
- Forced Air, Natural Gas
Cooling
- Central Air
Appliances
- Included: Dishwasher, Disposal, Dryer, Microwave, Oven, Refrigerator, Washer
Features
- Has basement: No
Interior area
- Total structure area: 960
- Total interior livable area: 960 sqft
- Finished area above ground: 960
Property
Parking
- Total spaces: 2
- Parking features: Garage
- Garage spaces: 2
Features
- Levels: One
- Stories: 1
Lot
- Size: 7,405 sqft
Details
- Parcel number: 022862
- Zoning: Res
- Special conditions: Standard
Construction
Type & style
- Home type: SingleFamily
- Property subtype: Single Family Residence
Materials
- Frame, Vinyl Siding
- Roof: Composition
Condition
- Year built: 1953
Utilities & green energy
- Sewer: Public Sewer
Community & neighborhood
Location
- Region: Wheat Ridge
- Subdivision: Highlands West
Other
Other facts
- Listing terms: Cash,Conventional,FHA,VA Loan
- Ownership: Individual
Price history
| Date | Event | Price |
|---|---|---|
| 9/26/2023 | Sold | $606,000+51.7%$631/sqft |
Source: | ||
| 5/1/2019 | Sold | $399,394+2.7%$416/sqft |
Source: Public Record Report a problem | ||
| 3/28/2019 | Pending sale | $389,000$405/sqft |
Source: ONE REALTY LLC #7707471 Report a problem | ||
| 3/21/2019 | Listed for sale | $389,000+2.4%$405/sqft |
Source: ONE REALTY LLC #7707471 Report a problem | ||
| 10/9/2017 | Listing removed | $380,000$396/sqft |
Source: PERRY & CO #4315215 Report a problem | ||
Public tax history
| Year | Property taxes | Tax assessment |
|---|---|---|
| 2024 | $2,945 +14.9% | $33,684 |
| 2023 | $2,564 -1.4% | $33,684 +17% |
| 2022 | $2,600 +9.6% | $28,800 -2.8% |
Find assessor info on the county website
Neighborhood: 80214
Nearby schools
GreatSchools rating
- 4/10Edgewater Elementary SchoolGrades: PK-6Distance: 0.6 mi
- 3/10Jefferson High SchoolGrades: 7-12Distance: 0.8 mi
Schools provided by the listing agent
- Elementary: Edgewater
- Middle: Jefferson
- High: Jefferson
- District: Jefferson County R-1
Source: REcolorado. This data may not be complete. We recommend contacting the local school district to confirm school assignments for this home.
Get a cash offer in 3 minutes
Find out how much your home could sell for in as little as 3 minutes with a no-obligation cash offer.
Estimated market value$597,600
Get a cash offer in 3 minutes
Find out how much your home could sell for in as little as 3 minutes with a no-obligation cash offer.
Estimated market value
$597,600


