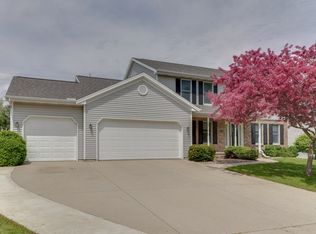Very well cared for 2 story, 4 bedroom 2 1/2 bath home in Eagle Ridge with 3 car garage. Lots of updates including: roof 2008, windows 2012, water heater 2010, back up sump pump 2018, newer garage doors & openers (battery back-up on double door), deck 2019, furnace & AC 2015, master bath 2017, and hall & 1/2 baths 2018. The main floor has a formal living room, dining room, family room & eat-in kitchen. The laundry is also conveniently located on the first floor adjacent to the garage. Upstairs, the large master suite has a vaulted ceiling and a BEAUTIFUL bath that has been completely remodeled. It is bright, fresh, and stylish with a tiled shower, new cabinets and fixtures and a fabulous garden tub with tile backsplash. The master suite is absolutely lovely! There are also three additional bedrooms and a hall bath that has been totally updated with sophisticated tile, cabinetry, and fixtures. The partially finished basement has a large family room and plenty of extra storage space. The backyard is nicely landscaped, 3/4 fenced, and has a new deck to enjoy. The attic has been recently sealed and re-insulated. Insulation was also added to the garage attic. This home shows pride of ownership leaving it move-in-ready for new owners.
This property is off market, which means it's not currently listed for sale or rent on Zillow. This may be different from what's available on other websites or public sources.

