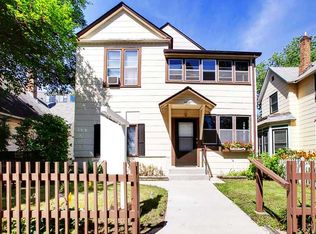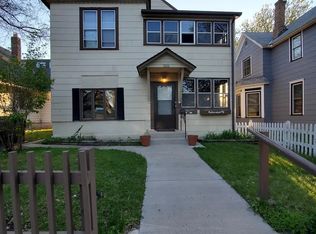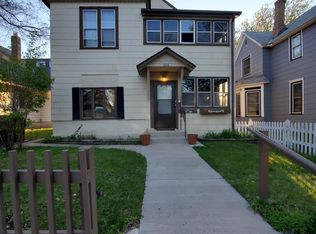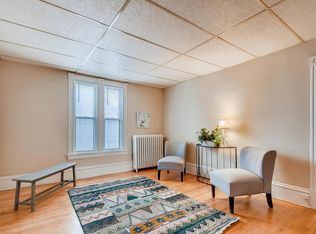Closed
$305,000
2820 Garfield Ave, Minneapolis, MN 55408
3beds
1,687sqft
Single Family Residence
Built in 1884
4,791.6 Square Feet Lot
$308,700 Zestimate®
$181/sqft
$2,585 Estimated rent
Home value
$308,700
$281,000 - $336,000
$2,585/mo
Zestimate® history
Loading...
Owner options
Explore your selling options
What's special
Welcome home to this move-in ready two-story in Whittier! This charming property boasts original oak
floors with cherry accents, soaring ceilings, and a renovated kitchen equipped with stainless steel
appliances, granite countertops, backsplash, and custom cabinetry. Upstairs, you'll find two bedrooms and
a spacious updated 3/4 bath featuring radiant heated flooring. Additional highlights include a third
bedroom and versatile office or flex room on the main floor, original fireplace with carved mantle &
surround, updated windows, a private, fully fenced backyard with a patio, an attached one-car garage, a
sizeable front porch, and new hot water heater in 2024. Located in the Uptown area in the Whittier
neighborhood within walking distance to Lake of the Isles & Bde Maka Ska, Eat Street, parks, restaurants,
coffee shops, grocery stores, Greenway trail, and more. Schedule your tour today!
Zillow last checked: 8 hours ago
Listing updated: October 22, 2025 at 11:25pm
Listed by:
Kathryn Peters 952-393-2236,
Edina Realty, Inc.
Bought with:
Delilah D Langer
Edina Realty, Inc.
Source: NorthstarMLS as distributed by MLS GRID,MLS#: 6599419
Facts & features
Interior
Bedrooms & bathrooms
- Bedrooms: 3
- Bathrooms: 3
- Full bathrooms: 1
- 3/4 bathrooms: 2
Bedroom 1
- Level: Upper
- Area: 192 Square Feet
- Dimensions: 16x12
Bedroom 2
- Level: Upper
- Area: 169 Square Feet
- Dimensions: 13x13
Bedroom 3
- Level: Main
- Area: 132 Square Feet
- Dimensions: 11x12
Dining room
- Level: Main
- Area: 234 Square Feet
- Dimensions: 18x13
Flex room
- Level: Main
- Area: 208 Square Feet
- Dimensions: 16x13
Kitchen
- Level: Main
- Area: 154 Square Feet
- Dimensions: 14x11
Living room
- Level: Main
- Area: 169 Square Feet
- Dimensions: 13x13
Heating
- Forced Air, Radiant
Cooling
- Window Unit(s)
Appliances
- Included: Cooktop, Dishwasher, Disposal, Dryer, Electronic Air Filter, Electric Water Heater, ENERGY STAR Qualified Appliances, Exhaust Fan, Microwave, Refrigerator, Stainless Steel Appliance(s), Washer
Features
- Basement: Block,Partial
- Number of fireplaces: 1
- Fireplace features: Brick, Living Room
Interior area
- Total structure area: 1,687
- Total interior livable area: 1,687 sqft
- Finished area above ground: 1,687
- Finished area below ground: 0
Property
Parking
- Total spaces: 1
- Parking features: Attached
- Attached garage spaces: 1
- Details: Garage Dimensions (21x16)
Accessibility
- Accessibility features: None
Features
- Levels: Two
- Stories: 2
- Patio & porch: Front Porch, Patio, Porch
- Pool features: None
- Fencing: Full,Other,Privacy,Wood
Lot
- Size: 4,791 sqft
- Dimensions: 40 x 118
- Features: Near Public Transit, Many Trees
Details
- Foundation area: 1158
- Parcel number: 3402924330169
- Zoning description: Residential-Single Family
Construction
Type & style
- Home type: SingleFamily
- Property subtype: Single Family Residence
Materials
- Fiber Cement
- Foundation: Stone
- Roof: Age 8 Years or Less,Asphalt,Flat
Condition
- Age of Property: 141
- New construction: No
- Year built: 1884
Utilities & green energy
- Electric: 200+ Amp Service
- Gas: Natural Gas
- Sewer: City Sewer/Connected
- Water: City Water/Connected
Community & neighborhood
Location
- Region: Minneapolis
- Subdivision: Haywoods Add
HOA & financial
HOA
- Has HOA: No
Other
Other facts
- Road surface type: Paved
Price history
| Date | Event | Price |
|---|---|---|
| 10/21/2024 | Sold | $305,000$181/sqft |
Source: | ||
| 9/28/2024 | Pending sale | $305,000$181/sqft |
Source: | ||
| 9/20/2024 | Listed for sale | $305,000+48.8%$181/sqft |
Source: | ||
| 1/15/2008 | Sold | $205,000$122/sqft |
Source: | ||
Public tax history
| Year | Property taxes | Tax assessment |
|---|---|---|
| 2025 | $2,983 -4.6% | $205,400 -8.7% |
| 2024 | $3,126 -3.3% | $225,000 -11.1% |
| 2023 | $3,232 +0.2% | $253,000 +4.1% |
Find assessor info on the county website
Neighborhood: Whittier
Nearby schools
GreatSchools rating
- 2/10Whittier InternationalGrades: PK-5Distance: 0.3 mi
- NAAndersen CommunityGrades: PK-8Distance: 1.4 mi
- 6/10South Senior High SchoolGrades: 9-12Distance: 2.1 mi

Get pre-qualified for a loan
At Zillow Home Loans, we can pre-qualify you in as little as 5 minutes with no impact to your credit score.An equal housing lender. NMLS #10287.
Sell for more on Zillow
Get a free Zillow Showcase℠ listing and you could sell for .
$308,700
2% more+ $6,174
With Zillow Showcase(estimated)
$314,874


