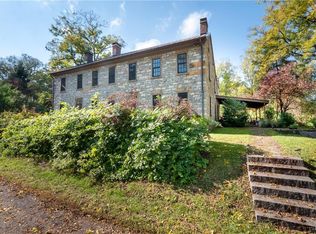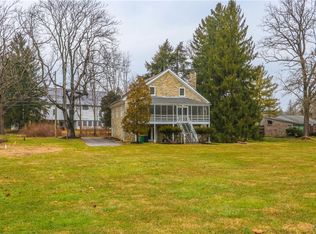Sold for $670,000 on 04/17/23
$670,000
2820 Farr Rd, Allentown, PA 18103
5beds
3,816sqft
Single Family Residence
Built in 1850
2.44 Acres Lot
$754,800 Zestimate®
$176/sqft
$3,421 Estimated rent
Home value
$754,800
$710,000 - $808,000
$3,421/mo
Zestimate® history
Loading...
Owner options
Explore your selling options
What's special
The Farr Road Farmette consists of two parcels (2800 and 2820 Farr Rd) that combine for a total of just under 2.5 acres. There are several buildings on the property including a historic stone home, stunning historic bank barn, milk shed, and root cellar/smokehouse. The property abuts Wildlands Conservancy property and is conveniently located in Lower Macungie Township. The house at Farr Road is a 3800 sf stone home built circa 1795 with a rich history. The stone farmhouse is currently approved as a two unit but it has most recently been used as a business headquarters and residence. The owners have invested in many upgrades to bring the property into the modern era while still preserving the historic features. New metal roof, new furnace, new windows, total rewiring, new plumbing, insulation, and so much more have been added to make the home more comfortable and energy efficient. Throughout all the renovations and improvements, the owners carefully preserved the historical features so the charm, historic significance, and character remain intact. All that is left for a new owner to do are a few finishing cosmetic touches to bring this property up to its full potential as a beautiful single family home or to use it as an income producing 2 unit.* The circa 1810 bank barn is about 6000 sf and full of character. The owners have restored the entire ceiling and added a metal roof. The 2nd level flooring has been replaced and refinished and other upgrades have been made such as new windows, garage doors, and electrical upgrades. The right buyer will appreciate the beauty and history of this building and be able to use it for their business* or personal pleasure. If you are looking for a project, it could make a stunning single family home*. In addition to the 2 main buildings this almost 2.5 acre property is full of other bonuses. The milk shed is located near the barn and has electricity and water. Behind the main house, there is a unique two story building that is both a smoke house and a root cellar. There are also several established garden plots with soil that has proven to produce fabulous flowers and has been only treated with organic materials during the current ownership. The possibilities for this property are endless so bring your imagination and dreams and schedule your showing today! *Please consult the township to confirm zoning and potential uses
Zillow last checked: 8 hours ago
Listing updated: July 26, 2023 at 01:11pm
Listed by:
Jayme H Kerr 610-349-1652,
BHHS Fox & Roach-Allentown
Bought with:
NON MEMBER, 0225194075
Non Subscribing Office
Source: Bright MLS,MLS#: PALH2004500
Facts & features
Interior
Bedrooms & bathrooms
- Bedrooms: 5
- Bathrooms: 3
- Full bathrooms: 2
- 1/2 bathrooms: 1
- Main level bathrooms: 1
Basement
- Area: 0
Heating
- Baseboard, Zoned, Propane
Cooling
- Ceiling Fan(s), Window Unit(s), Electric
Appliances
- Included: Electric Water Heater
Features
- Additional Stairway, Attic, Ceiling Fan(s), Exposed Beams, Family Room Off Kitchen, Pantry, Walk-In Closet(s)
- Flooring: Wood
- Basement: Concrete,Exterior Entry,Unfinished
- Number of fireplaces: 3
- Fireplace features: Wood Burning Stove
Interior area
- Total structure area: 3,816
- Total interior livable area: 3,816 sqft
- Finished area above ground: 3,816
- Finished area below ground: 0
Property
Parking
- Parking features: Driveway
- Has uncovered spaces: Yes
Accessibility
- Accessibility features: None
Features
- Levels: Two
- Stories: 2
- Patio & porch: Porch, Patio
- Exterior features: Chimney Cap(s), Rain Gutters, Stone Retaining Walls
- Pool features: None
Lot
- Size: 2.44 Acres
- Features: Additional Lot(s)
Details
- Additional structures: Above Grade, Below Grade, Outbuilding
- Additional parcels included: This property contains 2 parcels (one with the house and one with the barn)
- Parcel number: 54848738393800001
- Zoning: SR
- Special conditions: Standard
Construction
Type & style
- Home type: SingleFamily
- Architectural style: Farmhouse/National Folk
- Property subtype: Single Family Residence
Materials
- Brick, Stone
- Foundation: Active Radon Mitigation
- Roof: Metal
Condition
- New construction: No
- Year built: 1850
Utilities & green energy
- Sewer: Public Sewer
- Water: Well
Community & neighborhood
Location
- Region: Allentown
- Subdivision: None Available
- Municipality: LOWER MACUNGIE TWP
Other
Other facts
- Listing agreement: Exclusive Right To Sell
- Listing terms: Cash,Conventional
- Ownership: Fee Simple
Price history
| Date | Event | Price |
|---|---|---|
| 4/17/2023 | Sold | $670,000-4.3%$176/sqft |
Source: | ||
| 1/8/2023 | Pending sale | $700,000$183/sqft |
Source: | ||
| 12/15/2022 | Price change | $700,000-12.5%$183/sqft |
Source: | ||
| 10/17/2022 | Listed for sale | $800,000$210/sqft |
Source: | ||
Public tax history
Tax history is unavailable.
Neighborhood: 18103
Nearby schools
GreatSchools rating
- 7/10Wescosville El SchoolGrades: K-5Distance: 2.4 mi
- 7/10Lower Macungie Middle SchoolGrades: 6-8Distance: 2.9 mi
- 7/10Emmaus High SchoolGrades: 9-12Distance: 0.9 mi
Schools provided by the listing agent
- District: East Penn
Source: Bright MLS. This data may not be complete. We recommend contacting the local school district to confirm school assignments for this home.

Get pre-qualified for a loan
At Zillow Home Loans, we can pre-qualify you in as little as 5 minutes with no impact to your credit score.An equal housing lender. NMLS #10287.
Sell for more on Zillow
Get a free Zillow Showcase℠ listing and you could sell for .
$754,800
2% more+ $15,096
With Zillow Showcase(estimated)
$769,896
