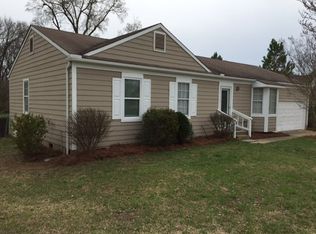Closed
$325,000
2820 Faircroft Way, Monroe, NC 28110
3beds
1,387sqft
Single Family Residence
Built in 1991
0.5 Acres Lot
$325,300 Zestimate®
$234/sqft
$1,945 Estimated rent
Home value
$325,300
$309,000 - $342,000
$1,945/mo
Zestimate® history
Loading...
Owner options
Explore your selling options
What's special
Meticulously maintained ranch home with ideal split-bedroom layout ready for your cosmetic touches! Encapsulated crawl space, updated with new vinyl windows in 2020, HVAC in 2020, water heater in 2022, AND brand new roof 3/2025! Primary suite with vaulted ceiling and TWO closets. Spacious primary bathroom includes garden tub, double vanity, walk-in closet and LVP flooring updated in 2020. Large 17'10" x 13'10" living room with vaulted ceiling and masonry fireplace at the center of the home perfect for entertaining! Continue from the living room to your spacious deck overlooking the level, fenced rear yard with mature trees offering shade and a beautiful view. Large kitchen with eat-in dining area offers abundant cabinet space. Spacious garage with storage shelves to remain. Do not miss this opportunity for a home with all the maintenance updates. Owners utilized organic gardening techniques to maintain yard and gardens during their ownership!
Zillow last checked: 8 hours ago
Listing updated: April 24, 2025 at 07:42pm
Listing Provided by:
Michelle Eubank michelle.eubank@gmail.com,
Wellspring Realty, Inc
Bought with:
Jennifer Hoyle
Real Broker, LLC
Source: Canopy MLS as distributed by MLS GRID,MLS#: 4237726
Facts & features
Interior
Bedrooms & bathrooms
- Bedrooms: 3
- Bathrooms: 2
- Full bathrooms: 2
- Main level bedrooms: 3
Primary bedroom
- Features: Vaulted Ceiling(s), Walk-In Closet(s)
- Level: Main
Bedroom s
- Level: Main
Bedroom s
- Level: Main
Bathroom full
- Features: Garden Tub
- Level: Main
Bathroom full
- Level: Main
Dining area
- Level: Main
Kitchen
- Level: Main
Laundry
- Level: Main
Living room
- Level: Main
Heating
- Electric, Forced Air, Heat Pump
Cooling
- Central Air, Electric
Appliances
- Included: Dishwasher, Electric Range, Refrigerator
- Laundry: Laundry Room, Main Level
Features
- Attic Other
- Flooring: Carpet, Linoleum, Parquet, Vinyl
- Doors: Storm Door(s)
- Windows: Insulated Windows
- Has basement: No
- Attic: Other
- Fireplace features: Gas Log, Living Room, Propane
Interior area
- Total structure area: 1,387
- Total interior livable area: 1,387 sqft
- Finished area above ground: 1,387
- Finished area below ground: 0
Property
Parking
- Total spaces: 2
- Parking features: Attached Garage, Garage on Main Level
- Attached garage spaces: 2
Features
- Levels: One
- Stories: 1
- Patio & porch: Deck, Front Porch
- Exterior features: Rainwater Catchment
- Fencing: Back Yard
Lot
- Size: 0.50 Acres
- Features: Level
Details
- Parcel number: 07072061
- Zoning: AP4
- Special conditions: Standard
Construction
Type & style
- Home type: SingleFamily
- Property subtype: Single Family Residence
Materials
- Vinyl
- Foundation: Crawl Space
- Roof: Shingle
Condition
- New construction: No
- Year built: 1991
Utilities & green energy
- Sewer: Public Sewer
- Water: City
- Utilities for property: Cable Connected, Electricity Connected, Fiber Optics, Phone Connected, Wired Internet Available
Community & neighborhood
Location
- Region: Monroe
- Subdivision: Sandalwood
Other
Other facts
- Listing terms: Cash,Conventional,FHA,VA Loan
- Road surface type: Concrete, Paved
Price history
| Date | Event | Price |
|---|---|---|
| 4/24/2025 | Sold | $325,000+3.2%$234/sqft |
Source: | ||
| 3/29/2025 | Pending sale | $315,000$227/sqft |
Source: | ||
| 3/28/2025 | Listed for sale | $315,000+152%$227/sqft |
Source: | ||
| 10/26/2005 | Sold | $125,000+10.6%$90/sqft |
Source: Public Record | ||
| 3/26/2001 | Sold | $113,000$81/sqft |
Source: Public Record | ||
Public tax history
| Year | Property taxes | Tax assessment |
|---|---|---|
| 2025 | $2,169 +112.9% | $323,900 +41.9% |
| 2024 | $1,019 +1.4% | $228,200 |
| 2023 | $1,005 +2.1% | $228,200 |
Find assessor info on the county website
Neighborhood: 28110
Nearby schools
GreatSchools rating
- NASun Valley Elementary SchoolGrades: PK-2Distance: 0.5 mi
- 3/10Sun Valley Middle SchoolGrades: 6-8Distance: 0.5 mi
- 5/10Sun Valley High SchoolGrades: 9-12Distance: 0.5 mi
Schools provided by the listing agent
- Elementary: Shiloh
- Middle: Sun Valley
- High: Sun Valley
Source: Canopy MLS as distributed by MLS GRID. This data may not be complete. We recommend contacting the local school district to confirm school assignments for this home.
Get a cash offer in 3 minutes
Find out how much your home could sell for in as little as 3 minutes with a no-obligation cash offer.
Estimated market value
$325,300
Get a cash offer in 3 minutes
Find out how much your home could sell for in as little as 3 minutes with a no-obligation cash offer.
Estimated market value
$325,300
