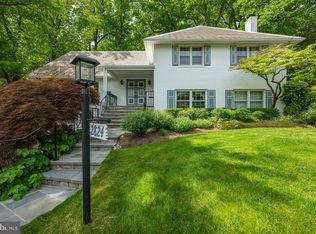Sold for $1,811,000 on 03/19/24
$1,811,000
2820 Ellicott St NW, Washington, DC 20008
4beds
3,542sqft
Single Family Residence
Built in 1960
0.26 Acres Lot
$1,972,800 Zestimate®
$511/sqft
$6,607 Estimated rent
Home value
$1,972,800
$1.83M - $2.15M
$6,607/mo
Zestimate® history
Loading...
Owner options
Explore your selling options
What's special
Fabulous, split-level Mid-Century Modern features dramatic wall of floor-to-ceiling, glass doors providing unobstructed, tree canopy views and abundant light. With approximately 3,200 sf of interior space, a spacious living/dining room, stylish kitchen with custom countertops, white cabinetry and pantry, sunny breakfast nook and powder room complete main level. Upper level offers primary suite with private deck, walk-in closet, heated bath flooring, large, walk-in shower, three additional bedrooms and full bath. Lower level includes recreation room, separate laundry room and extra storage spaces. On quiet cul-de-sac facing Rock Creek Park, the 11,200 sf lot features mature landscaping, stone pathways, and detached 2 car garage accessed from Davenport St. The elevated, south-facing wood deck extends along rear of house off main level. By Appointment.
Zillow last checked: 8 hours ago
Listing updated: April 19, 2024 at 12:03am
Listed by:
Denise Warner 202-487-5162,
Washington Fine Properties, LLC
Bought with:
Mandy Hursen, SP98363675
RLAH @properties
Source: Bright MLS,MLS#: DCDC2128474
Facts & features
Interior
Bedrooms & bathrooms
- Bedrooms: 4
- Bathrooms: 3
- Full bathrooms: 2
- 1/2 bathrooms: 1
- Main level bathrooms: 1
Basement
- Area: 1288
Heating
- Forced Air, Natural Gas
Cooling
- Central Air, Electric
Appliances
- Included: Microwave, Cooktop, Dishwasher, Disposal, Dryer, Exhaust Fan, Extra Refrigerator/Freezer, Oven, Range Hood, Refrigerator, Stainless Steel Appliance(s), Washer, Gas Water Heater
- Laundry: In Basement, Laundry Room
Features
- Family Room Off Kitchen, Open Floorplan, Combination Dining/Living, Eat-in Kitchen, Pantry, Recessed Lighting, Upgraded Countertops
- Flooring: Hardwood, Ceramic Tile, Wood
- Windows: Sliding, Window Treatments
- Basement: Walk-Out Access,Windows
- Number of fireplaces: 2
- Fireplace features: Glass Doors, Corner, Brick, Decorative
Interior area
- Total structure area: 3,864
- Total interior livable area: 3,542 sqft
- Finished area above ground: 2,576
- Finished area below ground: 966
Property
Parking
- Total spaces: 2
- Parking features: Garage Faces Rear, Detached
- Garage spaces: 2
Accessibility
- Accessibility features: None
Features
- Levels: Three
- Stories: 3
- Patio & porch: Deck, Patio
- Exterior features: Extensive Hardscape
- Pool features: None
- Has view: Yes
- View description: Trees/Woods
Lot
- Size: 0.26 Acres
- Features: Backs to Trees, Landscaped, No Thru Street, Rear Yard, Urban Land-Brandywine
Details
- Additional structures: Above Grade, Below Grade
- Parcel number: 2272//0019
- Zoning: RES
- Special conditions: Standard
Construction
Type & style
- Home type: SingleFamily
- Architectural style: Mid-Century Modern
- Property subtype: Single Family Residence
Materials
- Brick
- Foundation: Slab
- Roof: Asphalt
Condition
- Very Good
- New construction: No
- Year built: 1960
- Major remodel year: 2009
Utilities & green energy
- Sewer: Public Sewer
- Water: Public
Community & neighborhood
Location
- Region: Washington
- Subdivision: Forest Hills
Other
Other facts
- Listing agreement: Exclusive Agency
- Ownership: Fee Simple
Price history
| Date | Event | Price |
|---|---|---|
| 3/19/2024 | Sold | $1,811,000+3.2%$511/sqft |
Source: | ||
| 3/2/2024 | Pending sale | $1,755,000$495/sqft |
Source: | ||
| 2/27/2024 | Contingent | $1,755,000$495/sqft |
Source: | ||
| 2/20/2024 | Listed for sale | $1,755,000-5.9%$495/sqft |
Source: | ||
| 11/1/2022 | Listing removed | -- |
Source: | ||
Public tax history
| Year | Property taxes | Tax assessment |
|---|---|---|
| 2026 | $13,188 -3.5% | $1,641,420 +2.1% |
| 2025 | $13,665 +9.6% | $1,607,630 +3.7% |
| 2024 | $12,468 +2.8% | $1,550,780 +3% |
Find assessor info on the county website
Neighborhood: Forest Hills
Nearby schools
GreatSchools rating
- 10/10Murch Elementary SchoolGrades: PK-5Distance: 0.7 mi
- 9/10Deal Middle SchoolGrades: 6-8Distance: 0.9 mi
- 7/10Jackson-Reed High SchoolGrades: 9-12Distance: 1.1 mi
Schools provided by the listing agent
- Elementary: Murch
- Middle: Deal
- High: Jackson-reed
- District: District Of Columbia Public Schools
Source: Bright MLS. This data may not be complete. We recommend contacting the local school district to confirm school assignments for this home.

Get pre-qualified for a loan
At Zillow Home Loans, we can pre-qualify you in as little as 5 minutes with no impact to your credit score.An equal housing lender. NMLS #10287.
Sell for more on Zillow
Get a free Zillow Showcase℠ listing and you could sell for .
$1,972,800
2% more+ $39,456
With Zillow Showcase(estimated)
$2,012,256