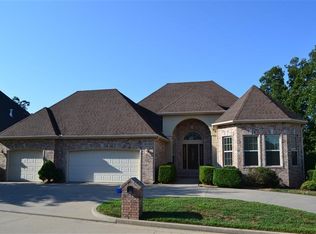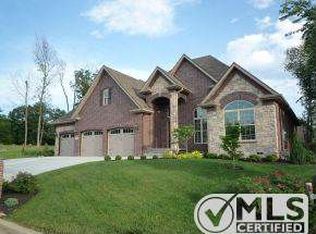Full brick walk out basement in gated neighborhood with community lake. Beautiful open kitchen, living & dining areas, fireplace, main level master, 3 car garage, view of creek.
This property is off market, which means it's not currently listed for sale or rent on Zillow. This may be different from what's available on other websites or public sources.


