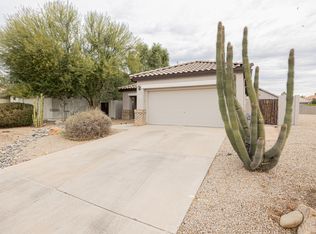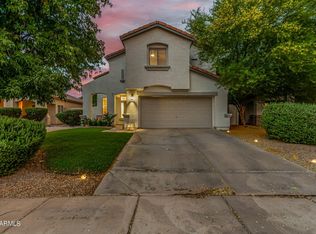Sold for $725,000
$725,000
2820 E Ranch Ct, Gilbert, AZ 85296
4beds
3baths
2,915sqft
Single Family Residence
Built in 1998
0.29 Acres Lot
$708,900 Zestimate®
$249/sqft
$2,826 Estimated rent
Home value
$708,900
Estimated sales range
Not available
$2,826/mo
Zestimate® history
Loading...
Owner options
Explore your selling options
What's special
This stunning 4-bedroom, 2.5-bathroom home with a den and 3-car garage sits on a spacious corner cul-de-sac lot in the highly sought-after Rancho Corona neighborhood. The oversized kitchen features a large island, refrigerator, built-in microwave, ample cabinetry, new quartz countertops, walk-in pantry, large sink, and a built-in desk, perfect for meal prep and gatherings. The home boasts a formal dining area and a great room with built-in speakers, perfect for entertaining. Shutters throughout add a touch of elegance. The master suite includes a cozy seating area with a fireplace, a separate exit to the patio, double sinks, a sunken jacuzzi bathtub, walk-in shower, and spacious His & Hers walk-in closets. An additional bedroom also features a walk-in closet. (see more) While the family room is warmed by a second fireplace. The 3-car garage offers plenty of storage space, and the large grassy backyard, shaded by mature trees, is perfect for outdoor enjoyment. This beautiful Gilbert home is walking distance to a hockey rink, parks, restaurants, and shopping, offering the perfect blend of luxury and convenience.
Zillow last checked: 8 hours ago
Listing updated: May 30, 2025 at 03:28pm
Listed by:
Nate Randleman 480-695-2768,
Keller Williams Realty East Valley,
Missy Spoon 480-695-2768,
Keller Williams Realty East Valley
Bought with:
Devyn K. Gillespie, SA649814000
Close Pros
Source: ARMLS,MLS#: 6759059

Facts & features
Interior
Bedrooms & bathrooms
- Bedrooms: 4
- Bathrooms: 3
Heating
- Natural Gas
Cooling
- Central Air, Ceiling Fan(s)
Features
- High Speed Internet, Double Vanity, Breakfast Bar, Kitchen Island, Pantry, Full Bth Master Bdrm, Separate Shwr & Tub
- Flooring: Carpet, Tile
- Has basement: No
- Has fireplace: Yes
- Fireplace features: Family Room, Master Bedroom
Interior area
- Total structure area: 2,915
- Total interior livable area: 2,915 sqft
Property
Parking
- Total spaces: 3
- Parking features: Garage
- Garage spaces: 3
Features
- Stories: 1
- Patio & porch: Covered, Patio
- Pool features: None
- Spa features: None
- Fencing: Block
Lot
- Size: 0.29 Acres
- Features: Sprinklers In Rear, Sprinklers In Front, Corner Lot, Cul-De-Sac, Grass Front, Grass Back
Details
- Parcel number: 30915257
- Special conditions: Owner/Agent
Construction
Type & style
- Home type: SingleFamily
- Architectural style: Ranch
- Property subtype: Single Family Residence
Materials
- Stucco, Wood Frame, Painted
- Roof: Tile
Condition
- Year built: 1998
Details
- Builder name: Scott Homes
Utilities & green energy
- Sewer: Public Sewer
- Water: City Water
Green energy
- Energy efficient items: Solar Panels
Community & neighborhood
Community
- Community features: Playground, Biking/Walking Path
Location
- Region: Gilbert
- Subdivision: RANCHO CORONA
HOA & financial
HOA
- Has HOA: Yes
- HOA fee: $58 monthly
- Services included: Maintenance Grounds
- Association name: Rancho Corona
- Association phone: 480-820-1519
Other
Other facts
- Listing terms: Cash,Conventional,VA Loan
- Ownership: Fee Simple
Price history
| Date | Event | Price |
|---|---|---|
| 5/30/2025 | Sold | $725,000-3.3%$249/sqft |
Source: | ||
| 5/8/2025 | Pending sale | $750,000$257/sqft |
Source: | ||
| 5/7/2025 | Price change | $750,000-1.3%$257/sqft |
Source: | ||
| 4/4/2025 | Price change | $760,000-1.9%$261/sqft |
Source: | ||
| 3/19/2025 | Price change | $775,000-2.5%$266/sqft |
Source: | ||
Public tax history
| Year | Property taxes | Tax assessment |
|---|---|---|
| 2025 | $2,049 -6.5% | $51,050 -6.5% |
| 2024 | $2,191 -0.6% | $54,610 +112.6% |
| 2023 | $2,204 -0.6% | $25,682 -26.6% |
Find assessor info on the county website
Neighborhood: Rancho Corona
Nearby schools
GreatSchools rating
- 7/10Higley Traditional AcademyGrades: PK-8Distance: 1.7 mi
- 8/10Williams Field High SchoolGrades: 8-12Distance: 1.4 mi
- 5/10Cooley Middle SchoolGrades: 6-8Distance: 1.3 mi
Schools provided by the listing agent
- Elementary: Higley Traditional Academy
- Middle: Cooley Middle School
- High: Williams Field High School
Source: ARMLS. This data may not be complete. We recommend contacting the local school district to confirm school assignments for this home.
Get a cash offer in 3 minutes
Find out how much your home could sell for in as little as 3 minutes with a no-obligation cash offer.
Estimated market value
$708,900

