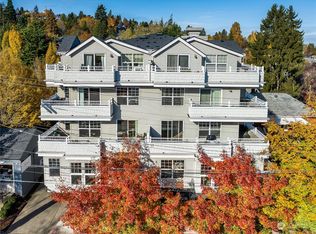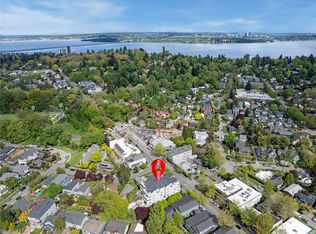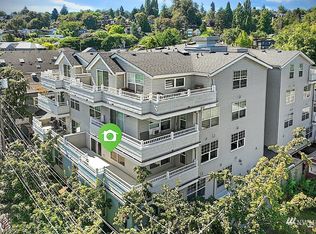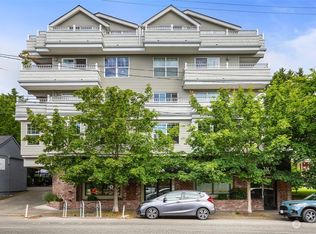Sold
Listed by:
Kathryn H. Hinds,
Windermere Real Estate Co.,
Kathryn Hinds,
Windermere Real Estate Co.
Bought with: Redfin
$589,000
2820 E Madison Street #204, Seattle, WA 98112
2beds
1,080sqft
Condominium
Built in 2003
-- sqft lot
$588,300 Zestimate®
$545/sqft
$2,931 Estimated rent
Home value
$588,300
$547,000 - $635,000
$2,931/mo
Zestimate® history
Loading...
Owner options
Explore your selling options
What's special
Live in the heart of Madison Valley! This spacious and light-filled corner unit condo puts you in the center of it all. Popular restaurants, local shops and the beautiful Washington Park Arboretum are right outside your door. Enjoy generous living spaces with large picture windows that flood the home with natural light. An expansive private deck is just off the living room and is perfect for lounging or dining al fresco. Recent updates include brand new LVP flooring, carpet and fresh paint throughout, making this home truly move-in ready. Offering a perfect blend of comfort, style and an unbeatable location, this condo is a standout in one of Seattle’s most sought-after neighborhoods. Welcome home!
Zillow last checked: 8 hours ago
Listing updated: November 01, 2025 at 04:02am
Listed by:
Kathryn H. Hinds,
Windermere Real Estate Co.,
Kathryn Hinds,
Windermere Real Estate Co.
Bought with:
Ryan Hansen, 132435
Redfin
Source: NWMLS,MLS#: 2402417
Facts & features
Interior
Bedrooms & bathrooms
- Bedrooms: 2
- Bathrooms: 2
- Full bathrooms: 2
- Main level bathrooms: 2
- Main level bedrooms: 2
Primary bedroom
- Level: Main
Bedroom
- Level: Main
Bathroom full
- Level: Main
Bathroom full
- Level: Main
Dining room
- Level: Main
Entry hall
- Level: Main
Kitchen with eating space
- Level: Main
Living room
- Level: Main
Utility room
- Level: Main
Heating
- Baseboard, Wall Unit(s), Electric
Cooling
- None
Appliances
- Included: Dishwasher(s), Disposal, Dryer(s), Microwave(s), Refrigerator(s), Stove(s)/Range(s), Washer(s), Garbage Disposal, Water Heater: Electric, Water Heater Location: Laundry Room, Cooking - Electric Hookup, Cooking-Electric, Dryer-Electric, Washer
- Laundry: Electric Dryer Hookup, Washer Hookup
Features
- Flooring: Ceramic Tile, Vinyl Plank, Carpet
- Windows: Insulated Windows, Coverings: Hunter Douglas Blinds
- Has fireplace: No
Interior area
- Total structure area: 1,080
- Total interior livable area: 1,080 sqft
Property
Parking
- Total spaces: 2
- Parking features: Common Garage, Off Street
- Garage spaces: 2
Features
- Levels: One
- Stories: 1
- Entry location: Main
- Patio & porch: Cooking-Electric, Dryer-Electric, End Unit, Insulated Windows, Primary Bathroom, Washer, Water Heater
- Has view: Yes
- View description: Territorial
Lot
- Features: Curbs, Paved, Sidewalk
Details
- Parcel number: 5010100050
- Special conditions: Standard
- Other equipment: Leased Equipment: N/A
Construction
Type & style
- Home type: Condo
- Architectural style: Traditional
- Property subtype: Condominium
Materials
- Metal/Vinyl
- Roof: Composition
Condition
- Year built: 2003
Utilities & green energy
- Electric: Company: Seattle City Light
- Sewer: Company: HOA
- Water: Company: HOA
Green energy
- Energy efficient items: Insulated Windows
Community & neighborhood
Security
- Security features: Fire Sprinkler System
Community
- Community features: Cable TV, Elevator, Gated, Lobby Entrance
Location
- Region: Seattle
- Subdivision: Madison Valley
HOA & financial
HOA
- HOA fee: $599 monthly
- Services included: Common Area Maintenance, Sewer, Water
- Association phone: 206-618-3258
Other
Other facts
- Listing terms: Cash Out,Conventional
- Cumulative days on market: 72 days
Price history
| Date | Event | Price |
|---|---|---|
| 10/1/2025 | Sold | $589,000-7.2%$545/sqft |
Source: | ||
| 9/19/2025 | Pending sale | $635,000$588/sqft |
Source: | ||
| 7/9/2025 | Listed for sale | $635,000+78.9%$588/sqft |
Source: | ||
| 12/15/2009 | Sold | $355,000+34.2%$329/sqft |
Source: | ||
| 1/15/2004 | Sold | $264,500$245/sqft |
Source: | ||
Public tax history
| Year | Property taxes | Tax assessment |
|---|---|---|
| 2024 | $6,237 +3.8% | $664,000 +2.2% |
| 2023 | $6,008 +21% | $650,000 +8.9% |
| 2022 | $4,964 -5% | $597,000 +3.1% |
Find assessor info on the county website
Neighborhood: Madison Valley
Nearby schools
GreatSchools rating
- 7/10McGilvra Elementary SchoolGrades: K-5Distance: 0.9 mi
- 7/10Edmonds S. Meany Middle SchoolGrades: 6-8Distance: 0.5 mi
- 8/10Garfield High SchoolGrades: 9-12Distance: 1.3 mi
Schools provided by the listing agent
- Elementary: Seattle Public Sch
- Middle: Seattle Public Sch
- High: Seattle Public Sch
Source: NWMLS. This data may not be complete. We recommend contacting the local school district to confirm school assignments for this home.

Get pre-qualified for a loan
At Zillow Home Loans, we can pre-qualify you in as little as 5 minutes with no impact to your credit score.An equal housing lender. NMLS #10287.
Sell for more on Zillow
Get a free Zillow Showcase℠ listing and you could sell for .
$588,300
2% more+ $11,766
With Zillow Showcase(estimated)
$600,066


