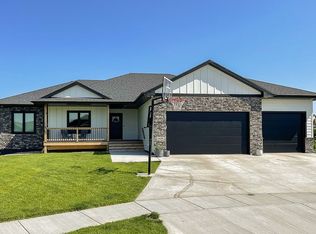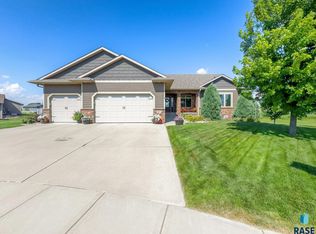Sold for $545,000 on 11/14/25
$545,000
2820 E Daybreak Cir, Brandon, SD 57005
5beds
3,045sqft
Single Family Residence
Built in 2021
0.28 Acres Lot
$545,100 Zestimate®
$179/sqft
$2,633 Estimated rent
Home value
$545,100
$518,000 - $572,000
$2,633/mo
Zestimate® history
Loading...
Owner options
Explore your selling options
What's special
This impressive 5 bed, 3 bath home sits on a quiet cul-de-sac near two golf courses and the site of a future new elementary school—making it the perfect blend of location and lifestyle. Step outside to a private deck with extra space ideal for relaxing or entertaining. Inside, enjoy a spacious primary suite, main floor laundry, and a fully finished basement featuring a stylish bar and built-in surround sound—perfect for game days or movie nights. The oversized garage is finished with durable epoxy flooring, offering space for storage, hobbies, or extra vehicles. This home checks every box and then some!
Zillow last checked: 8 hours ago
Listing updated: November 14, 2025 at 12:43pm
Listed by:
Michael A Gross,
Hegg, REALTORS,
Adam M Bossert,
Hegg, REALTORS
Bought with:
Michael A Gross
Source: Realtor Association of the Sioux Empire,MLS#: 22505851
Facts & features
Interior
Bedrooms & bathrooms
- Bedrooms: 5
- Bathrooms: 3
- Full bathrooms: 1
- 3/4 bathrooms: 2
- Main level bedrooms: 3
Primary bedroom
- Level: Main
- Area: 255
- Dimensions: 17 x 15
Bedroom 2
- Level: Main
- Area: 132
- Dimensions: 12 x 11
Bedroom 3
- Level: Main
- Area: 110
- Dimensions: 11 x 10
Bedroom 4
- Level: Basement
- Area: 156
- Dimensions: 13 x 12
Bedroom 5
- Level: Basement
- Area: 156
- Dimensions: 13 x 12
Dining room
- Level: Main
- Area: 132
- Dimensions: 12 x 11
Family room
- Level: Basement
- Area: 650
- Dimensions: 26 x 25
Kitchen
- Level: Main
- Area: 180
- Dimensions: 15 x 12
Living room
- Level: Main
- Area: 240
- Dimensions: 16 x 15
Heating
- Natural Gas
Cooling
- Central Air
Appliances
- Included: Range, Dishwasher, Disposal, Refrigerator, Washer, Dryer
Features
- Master Downstairs, Tray Ceiling(s), Master Bath, Wet Bar, 3+ Bedrooms Same Level, Sound System
- Flooring: Carpet, Tile, Vinyl
- Basement: Full
- Number of fireplaces: 1
- Fireplace features: Gas
Interior area
- Total interior livable area: 3,045 sqft
- Finished area above ground: 1,694
- Finished area below ground: 1,351
Property
Parking
- Total spaces: 3
- Parking features: Concrete
- Garage spaces: 3
Features
- Patio & porch: Deck, Covered Patio, Front Porch
Lot
- Size: 0.28 Acres
- Features: Cul-De-Sac, City Lot
Details
- Parcel number: 85465
Construction
Type & style
- Home type: SingleFamily
- Architectural style: Ranch
- Property subtype: Single Family Residence
Materials
- Brick, Hard Board
- Roof: Composition
Condition
- Year built: 2021
Utilities & green energy
- Sewer: Public Sewer
- Water: Public
Community & neighborhood
Location
- Region: Brandon
- Subdivision: Sunrise Estates
HOA & financial
HOA
- Has HOA: No
Other
Other facts
- Listing terms: VA Buyer
- Road surface type: Curb and Gutter
Price history
| Date | Event | Price |
|---|---|---|
| 11/14/2025 | Sold | $545,000$179/sqft |
Source: | ||
| 9/26/2025 | Price change | $545,000-0.9%$179/sqft |
Source: | ||
| 9/4/2025 | Price change | $550,000-8.3%$181/sqft |
Source: | ||
| 9/2/2025 | Price change | $600,000+3.4%$197/sqft |
Source: | ||
| 8/28/2025 | Price change | $580,000-1.7%$190/sqft |
Source: | ||
Public tax history
| Year | Property taxes | Tax assessment |
|---|---|---|
| 2024 | $5,646 -27% | $588,700 +6.4% |
| 2023 | $7,733 -11.8% | $553,500 +12.9% |
| 2022 | $8,771 +613.4% | $490,200 +780.1% |
Find assessor info on the county website
Neighborhood: 57005
Nearby schools
GreatSchools rating
- 9/10Robert Bennis Elementary - 05Grades: K-4Distance: 2.7 mi
- 9/10Brandon Valley Middle School - 02Grades: 7-8Distance: 1.8 mi
- 7/10Brandon Valley High School - 01Grades: 9-12Distance: 1.5 mi
Schools provided by the listing agent
- Elementary: Robert Bennis ES
- Middle: Brandon Valley MS
- High: Brandon Valley HS
- District: Brandon Valley 49-2
Source: Realtor Association of the Sioux Empire. This data may not be complete. We recommend contacting the local school district to confirm school assignments for this home.

Get pre-qualified for a loan
At Zillow Home Loans, we can pre-qualify you in as little as 5 minutes with no impact to your credit score.An equal housing lender. NMLS #10287.

