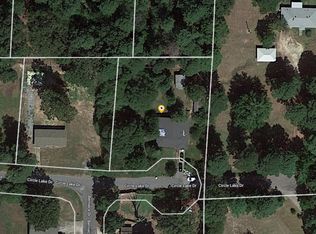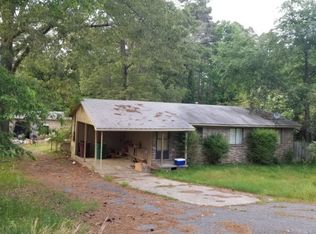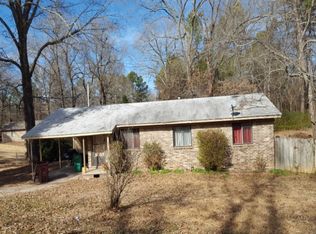LOTS OF ROOM in this "5 bedroom" home, eligible for RD/100% financing - great space buy, freshly painted, new roof & other updates on a large lot with privacy located near the end of a cul-de-sac. The home features a living room and very spacious den/family room with dining combo & lots of windows to bring the outside in, breakfast bar, large master with a walk-in closet and full bath, large spacious laundry with cabinets & new flooring, a 16X20 work shop & 10X22 storage bldg.
This property is off market, which means it's not currently listed for sale or rent on Zillow. This may be different from what's available on other websites or public sources.


