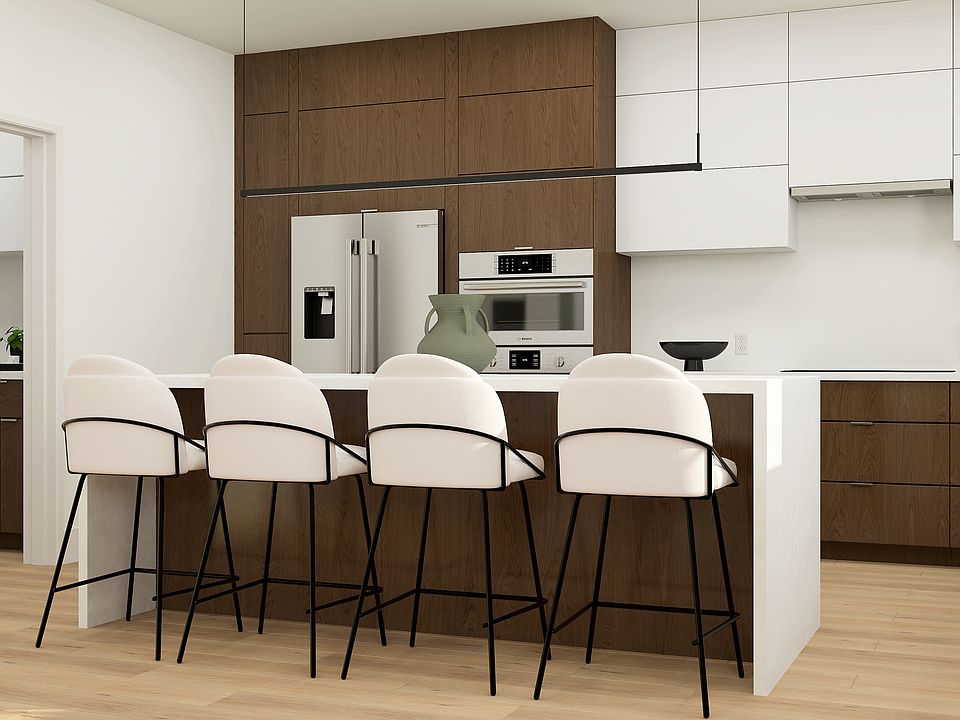Designed for long-term durability and minimal maintenance, the home features eco-friendly High-Performance Surface (HPS) walls, European style tilt-and-turn windows, and linear, dimmable LED lighting. Smart home enhancements include room specific HVAC control, solar panels, a Tesla Powerwall, and wiring for two EV chargers, ensuring exceptional energy efficiency. The gourmet kitchen is a chef's dream, equipped with sleek cabinetry, a wine fridge, a coffee bar/pantry, and a spacious solid-surface island. The open floor plan flows effortlessly between the kitchen, great room, and outdoor spaces, perfect for entertaining. Upstairs, a cozy family room provides additional space to unwind, while the spacious primary suite offers a private retreat. Thoughtfully designed with precision engineering, this home is built to inspire, endure, and enhance everyday living. Photos may not depict actual home being sold. Photos may be of model home.
New construction
$3,265,000
2820 Cardinal Dr, San Jose, CA 95125
5beds
2,948sqft
Single Family Residence
Built in 2025
10,266 sqft lot
$-- Zestimate®
$1,108/sqft
$-- HOA
Under construction
Currently being built and ready to move in soon. Reserve today by contacting the builder.
What's special
Tesla powerwallGourmet kitchenWine fridgeSleek cabinetryOutdoor spacesSpacious primary suiteSolar panels
This home is based on the San Jose E-E plan.
- 3 days
- on Zillow |
- 309 |
- 13 |
Zillow last checked: June 14, 2025 at 12:32am
Listing updated: June 14, 2025 at 12:32am
Listed by:
Veev
Source: Veev
Travel times
Schedule tour
Select your preferred tour type — either in-person or real-time video tour — then discuss available options with the builder representative you're connected with.
Select a date
Facts & features
Interior
Bedrooms & bathrooms
- Bedrooms: 5
- Bathrooms: 4
- Full bathrooms: 3
- 1/2 bathrooms: 1
Heating
- Electric, Heat Pump
Cooling
- Other
Interior area
- Total interior livable area: 2,948 sqft
Video & virtual tour
Property
Parking
- Total spaces: 2
- Parking features: Attached
- Attached garage spaces: 2
Features
- Levels: 2.0
- Stories: 2
Lot
- Size: 10,266 sqft
Construction
Type & style
- Home type: SingleFamily
- Architectural style: Contemporary
- Property subtype: Single Family Residence
Materials
- Stucco, Other
- Roof: Other
Condition
- New Construction,Under Construction
- New construction: Yes
- Year built: 2025
Details
- Builder name: Veev
Community & HOA
Community
- Security: Fire Sprinkler System
- Subdivision: Veev San Jose
Location
- Region: San Jose
Financial & listing details
- Price per square foot: $1,108/sqft
- Date on market: 6/12/2025
About the community
Proudly introducing Veev to the San Jose community. Veev is a new home builder employing cutting-edge technology and expert craftsmanship, perfectly balancing luxury and sustainability while ensuring long-term reliability and minimal maintenance. The premium features include: High Performance Surface (HPS), a durable and heat/water resistant material used to fabricate the walls and countertops, room-by-room HVAC control, solar panels, Tesla Powerwall, high-performance tilt-and-turn windows, and adjustable LED lighting throughout. The chef's kitchen enjoys a waterfall island with pendant lighting, sleek European-style flat panel cabinetry, wine fridge, French door refrigerator, wall-oven, induction range, and adjacent coffee bar/pantry area. This opens to the great room, an entertainer's delight bringing together the dining area and living room with broad sliding doors leading to expansive outdoor living. Upstairs, an inviting family room provides a quiet reprieve from the living space below. The primary suite offers generous sleeping quarters, large walk-in closet, and luxurious en suite bathroom with dual vanities and oversized shower. The home also features a dedicated laundry room and attached 2-car garage.
Source: Veev

