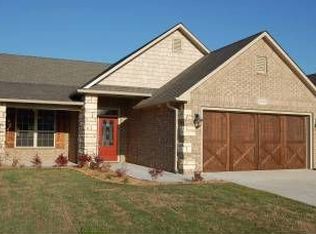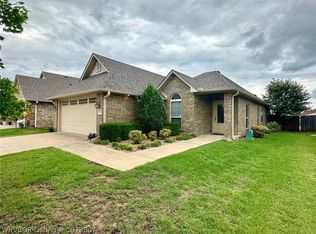Hard to find 4 bedroom home located within 1 mile to Mercy Hospital! Private lake & walking trails are part of this beautiful subdivision. One level, open floor plan, gas fireplace, Stainless steel appliances, covered back porch & privacy fenced backyard are only a few of the many amenities in this home. Master bedroom w/ 2 closets and bath with whirlpool tub & walk in shower. Conveniently located in the heart of Ft Smith.
This property is off market, which means it's not currently listed for sale or rent on Zillow. This may be different from what's available on other websites or public sources.

