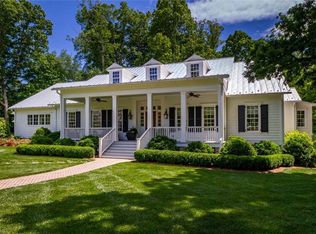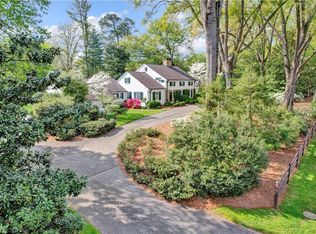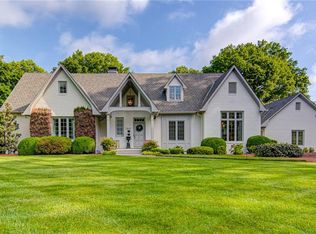Built in 2014, this Southern vernacular home is offered for the first time. Quietly nestled on 1.15 acres, this luxury residence was designed to say "Welcome home." Every detail, from reclaimed heart pine floors and beams, to the energy efficient standing seam metal roof, open floor plan and wide porches offer comfortable and inviting elegance. Timeless features include marble countertops and designer lighting throughout, side mudroom entry, exercise room, and ML master suite. A one of a kind opportunity!
This property is off market, which means it's not currently listed for sale or rent on Zillow. This may be different from what's available on other websites or public sources.


