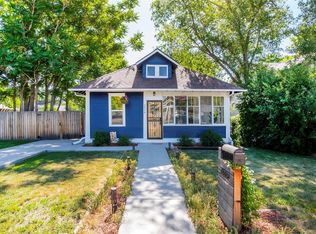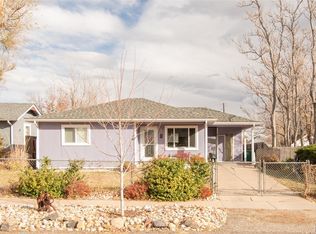Sold for $920,000
$920,000
2820 Benton Street, Wheat Ridge, CO 80214
5beds
2,173sqft
Single Family Residence
Built in 2005
6,650 Square Feet Lot
$863,200 Zestimate®
$423/sqft
$3,721 Estimated rent
Home value
$863,200
$820,000 - $906,000
$3,721/mo
Zestimate® history
Loading...
Owner options
Explore your selling options
What's special
What a fantastic location for this unique 5 bedroom, 3 bath home (New build in 2005/Basement finished 2010) so close to Sloan's Lake, next to Richards-Hart Park and all the great Edgewater amenities!! You'll love this modern ranch style home that features open concept living under vaulted ceilings with newer wood floors. Enjoy the beautiful remodeled kitchen with granite counters, subway tiles and stainless appliances. It is very rare to find a home in this area with three bedrooms and two bathrooms on the main floor. Your master suite features two closets, built-in shelving and en-suite 3/4 bath. The full bath off the hall services the other two bedrooms. Downstairs you will find a large bright family room that is prewired for a projector and surround sound. Both spacious basement bedrooms feature large sunny egress windows and generous closets. You will love having a convenient 3/4 bath in the basement and a separate laundry room with washer & dryer included. Flooring is newer including the wood floors on main level, carpet in the family room and bedrooms. New interior paint throughout. Cooled with central A/C; whole house humidifier in 2018. New roofs, gutters and exterior paint on house, garage and shed in 2017 plus Leaf Guard added. Radon mitigation system. Your fully fenced private backyard features a patio, shed, garden area and access to the two car detached garage built in 2016. Sprinkler systems in front and back yard. Double driveway gives off-street parking at your front door. Visit neighborhood favorites like Edgewater Public Market with numerous restaurants and shops, Edgewater Beer Garden and so many more! Recreational options abound at Sloan's Lake Park, with stunning Denver skyline and Rocky Mountain views. Near public transportation with EZ access to downtown Denver and all major routes. This well cared for home is move-in ready and checks off so many boxes!! Don't miss the 3D tour! Seller would like a 30 day post closing occupancy.
Zillow last checked: 8 hours ago
Listing updated: September 13, 2023 at 03:52pm
Listed by:
Victoria Rollins VICTORIA@WISPERTEL.NET,
RE/MAX Masters Millennium
Bought with:
Dee and Steve Ciancio
LIV Sotheby's International Realty
Source: REcolorado,MLS#: 4020034
Facts & features
Interior
Bedrooms & bathrooms
- Bedrooms: 5
- Bathrooms: 3
- Full bathrooms: 1
- 3/4 bathrooms: 2
- Main level bathrooms: 2
- Main level bedrooms: 3
Primary bedroom
- Description: Two Closets, Built-In Shelving, Ceiling Fan
- Level: Main
- Area: 132 Square Feet
- Dimensions: 11 x 12
Bedroom
- Description: Double Windows, Ceiling Fan, Newer Carpet
- Level: Main
- Area: 100 Square Feet
- Dimensions: 10 x 10
Bedroom
- Description: Double Windows, Display Shelf, Ceiling Fan
- Level: Main
- Area: 90 Square Feet
- Dimensions: 9 x 10
Bedroom
- Description: Egress Window, Double Closets, Newer Carpet
- Level: Basement
- Area: 99 Square Feet
- Dimensions: 9 x 11
Bedroom
- Description: Egress Window, Huge Walk-In Closet/Storage
- Level: Basement
- Area: 126 Square Feet
- Dimensions: 9 x 14
Primary bathroom
- Description: En-Suite, Decorative Tile Backsplash
- Level: Main
- Area: 45 Square Feet
- Dimensions: 5 x 9
Bathroom
- Description: Oversized Vanity W Granite, Decorative Tile
- Level: Main
- Area: 63 Square Feet
- Dimensions: 7 x 9
Bathroom
- Description: 3/4 Bath, Tile Shower And Floor
- Level: Basement
- Area: 45 Square Feet
- Dimensions: 5 x 9
Dining room
- Description: Open Concept Between Kitchen & Living Room
- Level: Main
- Area: 70 Square Feet
- Dimensions: 7 x 10
Family room
- Description: Wired For Av System, Newer Carpet, Egress Window
- Level: Basement
- Area: 400 Square Feet
- Dimensions: 16 x 25
Kitchen
- Description: Remodeled, Ss Appliances, Granite, Tile Backsplash
- Level: Main
- Area: 108 Square Feet
- Dimensions: 9 x 12
Laundry
- Description: Washer & Dryer Stay
- Level: Basement
- Area: 54 Square Feet
- Dimensions: 6 x 9
Living room
- Description: Wood Floors, Coat Closet, Ceiling Fan
- Level: Main
- Area: 192 Square Feet
- Dimensions: 12 x 16
Heating
- Forced Air, Natural Gas
Cooling
- Central Air
Appliances
- Included: Dishwasher, Disposal, Dryer, Microwave, Oven, Range, Refrigerator, Washer
Features
- Ceiling Fan(s), Granite Counters, High Speed Internet, Open Floorplan, Radon Mitigation System, Smart Thermostat, Smoke Free
- Flooring: Carpet, Tile, Wood
- Windows: Double Pane Windows
- Basement: Finished,Full,Sump Pump
Interior area
- Total structure area: 2,173
- Total interior livable area: 2,173 sqft
- Finished area above ground: 1,095
- Finished area below ground: 970
Property
Parking
- Total spaces: 4
- Parking features: Asphalt, Exterior Access Door
- Garage spaces: 2
- Details: Off Street Spaces: 2
Features
- Levels: One
- Stories: 1
- Patio & porch: Covered, Front Porch, Patio
- Exterior features: Garden, Private Yard, Rain Gutters
- Fencing: Full
Lot
- Size: 6,650 sqft
- Features: Landscaped, Level, Near Public Transit, Sprinklers In Front, Sprinklers In Rear
Details
- Parcel number: 021552
- Special conditions: Standard
Construction
Type & style
- Home type: SingleFamily
- Architectural style: Traditional
- Property subtype: Single Family Residence
Materials
- Wood Siding
- Foundation: Slab
- Roof: Composition
Condition
- Updated/Remodeled
- Year built: 2005
Utilities & green energy
- Sewer: Public Sewer
- Water: Public
- Utilities for property: Cable Available, Electricity Connected, Internet Access (Wired), Natural Gas Connected
Community & neighborhood
Security
- Security features: Carbon Monoxide Detector(s), Smoke Detector(s), Water Leak/Flood Alarm
Location
- Region: Wheat Ridge
- Subdivision: Wheat Ridge, Sloan'S Lake
Other
Other facts
- Listing terms: 1031 Exchange,Cash,Conventional,Jumbo
- Ownership: Individual
- Road surface type: Paved
Price history
| Date | Event | Price |
|---|---|---|
| 5/5/2023 | Sold | $920,000+109.1%$423/sqft |
Source: | ||
| 6/20/2016 | Sold | $440,000+85.3%$202/sqft |
Source: Public Record Report a problem | ||
| 8/22/2005 | Sold | $237,500+137.5%$109/sqft |
Source: Public Record Report a problem | ||
| 5/26/2004 | Sold | $100,000-25.9%$46/sqft |
Source: Public Record Report a problem | ||
| 9/5/2002 | Sold | $134,950$62/sqft |
Source: Public Record Report a problem | ||
Public tax history
| Year | Property taxes | Tax assessment |
|---|---|---|
| 2024 | $3,972 +17.3% | $45,427 |
| 2023 | $3,387 -1.4% | $45,427 +19.4% |
| 2022 | $3,434 +4.7% | $38,045 -2.8% |
Find assessor info on the county website
Neighborhood: 80214
Nearby schools
GreatSchools rating
- 4/10Edgewater Elementary SchoolGrades: PK-6Distance: 0.5 mi
- 3/10Jefferson High SchoolGrades: 7-12Distance: 1.1 mi
Schools provided by the listing agent
- Elementary: Edgewater
- Middle: Jefferson
- High: Jefferson
- District: Jefferson County R-1
Source: REcolorado. This data may not be complete. We recommend contacting the local school district to confirm school assignments for this home.
Get a cash offer in 3 minutes
Find out how much your home could sell for in as little as 3 minutes with a no-obligation cash offer.
Estimated market value$863,200
Get a cash offer in 3 minutes
Find out how much your home could sell for in as little as 3 minutes with a no-obligation cash offer.
Estimated market value
$863,200

