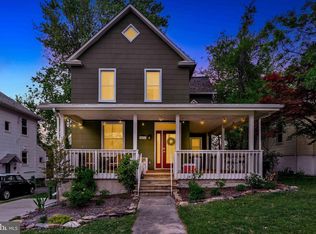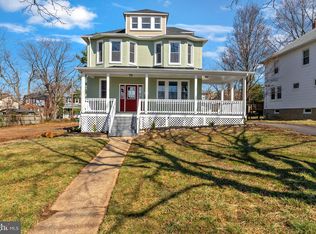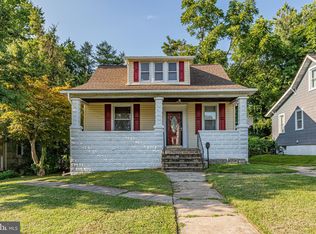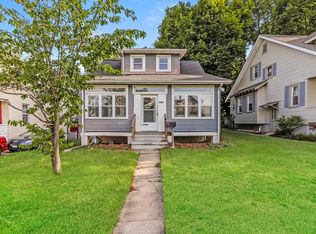Sold for $230,000 on 06/06/25
$230,000
2820 Beechland Ave, Baltimore, MD 21214
3beds
1,460sqft
Single Family Residence
Built in 1921
6,499 Square Feet Lot
$235,300 Zestimate®
$158/sqft
$2,073 Estimated rent
Home value
$235,300
$205,000 - $271,000
$2,073/mo
Zestimate® history
Loading...
Owner options
Explore your selling options
What's special
Enjoy this beautiful home in a quiet neighborhood in Baltimore! You will love the beautiful wood floor in it's interior, the spacious layout, as well as the creative stone walled basement with a built in bar! The home is being sold AS IS, but is still in move in condition as the homeowner still resides there. With just a little TLC and maintenance, this home is sure to bring you many family memories as well as build equity for years to come!
Zillow last checked: 8 hours ago
Listing updated: June 07, 2025 at 09:35am
Listed by:
Navi McBryde 443-771-1334,
Goldmine Realty
Bought with:
Mark Novak, 531341
Cummings & Co. Realtors
Source: Bright MLS,MLS#: MDBA2163566
Facts & features
Interior
Bedrooms & bathrooms
- Bedrooms: 3
- Bathrooms: 2
- Full bathrooms: 2
Primary bedroom
- Level: Upper
Bedroom 2
- Level: Upper
Bedroom 3
- Level: Upper
Other
- Features: Attic - Finished
- Level: Unspecified
Dining room
- Features: Flooring - HardWood
- Level: Main
Family room
- Features: Flooring - Carpet, Fireplace - Gas
- Level: Lower
Foyer
- Features: Flooring - HardWood
- Level: Main
Kitchen
- Level: Main
Living room
- Features: Flooring - HardWood
- Level: Main
Mud room
- Level: Unspecified
Storage room
- Level: Unspecified
Heating
- Hot Water, Radiator, Steam, Natural Gas
Cooling
- None, Natural Gas
Appliances
- Included: Dishwasher, Oven/Range - Gas, Refrigerator, Washer, Dryer, Gas Water Heater
- Laundry: Mud Room
Features
- Breakfast Area, Dining Area, Built-in Features, Floor Plan - Traditional, 9'+ Ceilings
- Flooring: Wood
- Windows: Insulated Windows, Window Treatments
- Basement: Connecting Stairway,Exterior Entry,Side Entrance,Improved,Partially Finished
- Number of fireplaces: 1
Interior area
- Total structure area: 1,460
- Total interior livable area: 1,460 sqft
- Finished area above ground: 1,460
Property
Parking
- Parking features: Off Street
Accessibility
- Accessibility features: None
Features
- Levels: Two
- Stories: 2
- Patio & porch: Deck, Porch
- Pool features: None
- Fencing: Back Yard
Lot
- Size: 6,499 sqft
Details
- Additional structures: Above Grade
- Parcel number: 0327055418 028
- Zoning: 0R030
- Special conditions: Standard
Construction
Type & style
- Home type: SingleFamily
- Architectural style: Bungalow
- Property subtype: Single Family Residence
Materials
- Shingle Siding
- Foundation: Other
- Roof: Asphalt
Condition
- New construction: No
- Year built: 1921
Utilities & green energy
- Sewer: Public Sewer
- Water: Public
Community & neighborhood
Location
- Region: Baltimore
- Subdivision: None Available
- Municipality: BALTIMORE CITY
Other
Other facts
- Listing agreement: Exclusive Right To Sell
- Ownership: Fee Simple
Price history
| Date | Event | Price |
|---|---|---|
| 6/6/2025 | Sold | $230,000+2.2%$158/sqft |
Source: | ||
| 4/27/2025 | Pending sale | $225,000$154/sqft |
Source: | ||
| 4/16/2025 | Listed for sale | $225,000+12.9%$154/sqft |
Source: | ||
| 8/27/2009 | Sold | $199,333$137/sqft |
Source: Public Record | ||
Public tax history
| Year | Property taxes | Tax assessment |
|---|---|---|
| 2025 | -- | $196,467 +4.3% |
| 2024 | $4,446 +2.2% | $188,400 +2.2% |
| 2023 | $4,349 +2.3% | $184,267 -2.2% |
Find assessor info on the county website
Neighborhood: Christopher
Nearby schools
GreatSchools rating
- 6/10Hamilton Elementary/Middle SchoolGrades: PK-8Distance: 0.1 mi
- NAN.A.C.A. Freedom And Democracy Academy IiGrades: 6-12Distance: 0.5 mi
- NAFriendship Academy Of Engineering And TechnologyGrades: 6-12Distance: 0.5 mi
Schools provided by the listing agent
- District: Baltimore City Public Schools
Source: Bright MLS. This data may not be complete. We recommend contacting the local school district to confirm school assignments for this home.

Get pre-qualified for a loan
At Zillow Home Loans, we can pre-qualify you in as little as 5 minutes with no impact to your credit score.An equal housing lender. NMLS #10287.
Sell for more on Zillow
Get a free Zillow Showcase℠ listing and you could sell for .
$235,300
2% more+ $4,706
With Zillow Showcase(estimated)
$240,006


