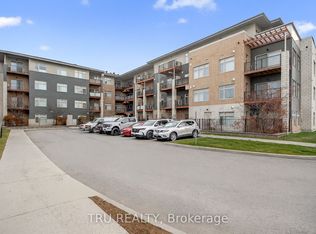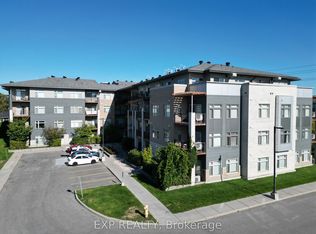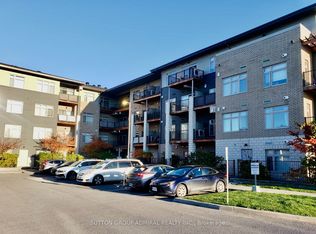Are you looking to be in a central location, minutes to Queensway access, Queensway Hospital, and transit? This 2 bedroom, 1.5 bath, terrace home is available for rent. Inside, a small foyer that leads you to the open concept main floor. The main floor features hardwood, a spacious kitchen with breakfast bar, cozy gas fireplace, and a south-facing balcony. A third bedroom or ideal home office complete the main floor space. Upstairs, 2 bright bedrooms, a full bath, laundry, and private balcony off the primary bedroom. You will appreciate the neutral finishes throughout, the fantastic location, and spacious rooms. Includes one parking space, utilities are in addition. Please submit application, credit report with offer to lease. Available May 1st.
This property is off market, which means it's not currently listed for sale or rent on Zillow. This may be different from what's available on other websites or public sources.



