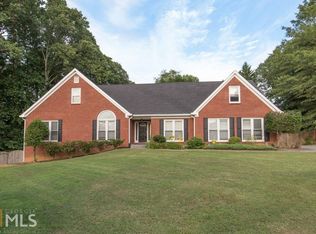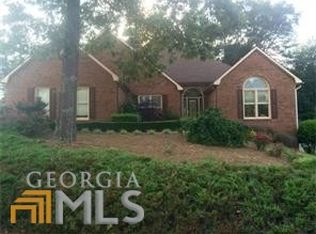Closed
$517,000
2820 Ashton Tree Ct, Dacula, GA 30019
5beds
--sqft
Single Family Residence
Built in 1995
0.63 Acres Lot
$516,900 Zestimate®
$--/sqft
$3,642 Estimated rent
Home value
$516,900
$481,000 - $558,000
$3,642/mo
Zestimate® history
Loading...
Owner options
Explore your selling options
What's special
This beautifully renovated 4-5 bedroom, 3-bath residence offers over 4,000 sq. ft. of open, light-filled living space designed for today's lifestyle. From the moment you step inside, you'll notice the thoughtful updates and seamless flow that make this home perfect for both everyday living and entertaining. The open-concept floor plan creates a warm and inviting atmosphere, connecting living, dining, and kitchen spaces. A chef-inspired kitchen with modern finishes sets the stage for memorable gatherings. The primary suite features a luxurious zero-entry shower, combining style and accessibility. New windows and a newer roof give peace of mind with energy efficiency and long-term durability. Upstairs, generously sized bedrooms and updated baths provide comfort and privacy for the whole household. Outside, enjoy the expansive 0.63-acre lot with endless possibilities for recreation, gardening, or quiet relaxation. Tucked away on a peaceful cul-de-sac, the setting offers added privacy and safety. An optional HOA with swim and tennis amenities provides community perks without the mandatory fees. Located in a top-rated school district, this home is an ideal choice for those seeking both convenience and value. Just minutes from shopping, dining, and recreational amenities, you'll have everything you need at your fingertips. With its blend of space, upgrades, and unbeatable location, 2820 Ashton Tree Ct isn't just a house - it's the home you've been waiting for.
Zillow last checked: 8 hours ago
Listing updated: November 05, 2025 at 07:07am
Listed by:
Danthika G Borst 678-274-2133,
Keller Williams Realty Atl. Partners
Bought with:
Sharon H Hwang, 293713
Perfect Source Realty
Source: GAMLS,MLS#: 10601036
Facts & features
Interior
Bedrooms & bathrooms
- Bedrooms: 5
- Bathrooms: 3
- Full bathrooms: 3
- Main level bathrooms: 2
- Main level bedrooms: 3
Dining room
- Features: Seats 12+
Kitchen
- Features: Breakfast Area, Breakfast Room, Solid Surface Counters, Walk-in Pantry
Heating
- Forced Air
Cooling
- Central Air, Heat Pump
Appliances
- Included: Dishwasher, Disposal, Gas Water Heater, Microwave, Refrigerator
- Laundry: In Kitchen
Features
- Master On Main Level
- Flooring: Carpet, Hardwood
- Windows: Double Pane Windows
- Basement: Bath Finished,Bath/Stubbed,Boat Door,Daylight,Exterior Entry,Finished
- Attic: Pull Down Stairs
- Number of fireplaces: 1
- Fireplace features: Factory Built, Family Room, Gas Log
- Common walls with other units/homes: No Common Walls
Interior area
- Total structure area: 0
- Finished area above ground: 0
- Finished area below ground: 0
Property
Parking
- Total spaces: 3
- Parking features: Attached, Garage, Side/Rear Entrance
- Has attached garage: Yes
Features
- Levels: Two
- Stories: 2
- Patio & porch: Deck, Patio
- Fencing: Back Yard,Fenced
- Waterfront features: No Dock Or Boathouse
- Body of water: None
Lot
- Size: 0.63 Acres
- Features: Private
Details
- Parcel number: R7099 131
Construction
Type & style
- Home type: SingleFamily
- Architectural style: Traditional
- Property subtype: Single Family Residence
Materials
- Brick, Concrete
- Foundation: Pillar/Post/Pier
- Roof: Composition
Condition
- Resale
- New construction: No
- Year built: 1995
Utilities & green energy
- Electric: 220 Volts
- Sewer: Septic Tank
- Water: Public
- Utilities for property: Cable Available, Electricity Available, Natural Gas Available, Underground Utilities
Green energy
- Energy efficient items: Appliances
- Water conservation: Low-Flow Fixtures
Community & neighborhood
Community
- Community features: Street Lights, Near Public Transport, Walk To Schools, Near Shopping
Location
- Region: Dacula
- Subdivision: Ashton Wood
HOA & financial
HOA
- Has HOA: Yes
- HOA fee: $400 annually
- Services included: Reserve Fund, Swimming, Tennis
Other
Other facts
- Listing agreement: Exclusive Right To Sell
Price history
| Date | Event | Price |
|---|---|---|
| 10/31/2025 | Sold | $517,000-4.3% |
Source: | ||
| 10/13/2025 | Pending sale | $540,000 |
Source: | ||
| 9/9/2025 | Listed for sale | $540,000-1.8% |
Source: | ||
| 6/18/2025 | Listing removed | $550,000 |
Source: | ||
| 5/13/2025 | Price change | $550,000-4.3% |
Source: | ||
Public tax history
| Year | Property taxes | Tax assessment |
|---|---|---|
| 2024 | $6,220 +6.3% | $175,640 -3.3% |
| 2023 | $5,854 -3.8% | $181,680 +13.5% |
| 2022 | $6,086 +28% | $160,120 +32.6% |
Find assessor info on the county website
Neighborhood: 30019
Nearby schools
GreatSchools rating
- 8/10Puckett's Mill Elementary SchoolGrades: PK-5Distance: 0.4 mi
- 7/10Frank N. Osborne Middle SchoolGrades: 6-8Distance: 3.7 mi
- 9/10Mill Creek High SchoolGrades: 9-12Distance: 3.4 mi
Schools provided by the listing agent
- Elementary: Pucketts Mill
- Middle: Frank N Osborne
- High: Mill Creek
Source: GAMLS. This data may not be complete. We recommend contacting the local school district to confirm school assignments for this home.
Get a cash offer in 3 minutes
Find out how much your home could sell for in as little as 3 minutes with a no-obligation cash offer.
Estimated market value
$516,900
Get a cash offer in 3 minutes
Find out how much your home could sell for in as little as 3 minutes with a no-obligation cash offer.
Estimated market value
$516,900

