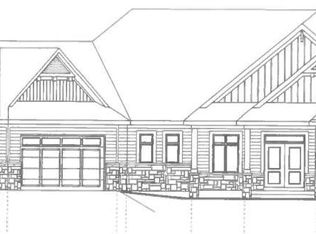Closed
$850,000
2820 18th Ave SW, Rochester, MN 55902
4beds
6,485sqft
Single Family Residence
Built in 1930
9.43 Acres Lot
$-- Zestimate®
$131/sqft
$4,807 Estimated rent
Home value
Not available
Estimated sales range
Not available
$4,807/mo
Zestimate® history
Loading...
Owner options
Explore your selling options
What's special
How many opportunities do you get to own a private estate in the middle of town? This 9+ acre retreat is loaded with charm and has local legend Harold Crawford's design influence. The main floor offers 2 primary suites, an expansive living area with redwood beams and a beautiful fireplace, Kitchen, Dining, a relaxing 4-season room AND an indoor sport court/rec room! The upper level offers 2 more spacious bedrooms with ensuites. The lower level provides access to the 1,100 sq ft garage, a family room, and a spa area. In addition to the main home the property provides room for your dreams to grow with a buildable outlot. This place is special.
Zillow last checked: 8 hours ago
Listing updated: December 17, 2025 at 10:17pm
Listed by:
Adam Beadling 507-421-4309,
Real Broker, LLC.
Bought with:
NON-RMLS
Non-MLS
Source: NorthstarMLS as distributed by MLS GRID,MLS#: 6535007
Facts & features
Interior
Bedrooms & bathrooms
- Bedrooms: 4
- Bathrooms: 5
- Full bathrooms: 2
- 3/4 bathrooms: 3
Bedroom
- Level: Main
- Area: 240 Square Feet
- Dimensions: 15x16
Bedroom 2
- Level: Main
- Area: 196 Square Feet
- Dimensions: 14x14
Bedroom 3
- Level: Upper
- Area: 299 Square Feet
- Dimensions: 13x23
Bedroom 4
- Level: Upper
- Area: 169 Square Feet
- Dimensions: 13x13
Other
- Level: Main
- Area: 1260 Square Feet
- Dimensions: 28x45
Den
- Level: Main
- Area: 140 Square Feet
- Dimensions: 14x10
Dining room
- Level: Main
- Area: 195 Square Feet
- Dimensions: 13x15
Family room
- Level: Lower
- Area: 180 Square Feet
- Dimensions: 15x12
Other
- Level: Main
- Area: 165 Square Feet
- Dimensions: 15x11
Informal dining room
- Level: Main
- Area: 165 Square Feet
- Dimensions: 15x11
Kitchen
- Level: Main
- Area: 231 Square Feet
- Dimensions: 21x11
Living room
- Level: Main
- Area: 748 Square Feet
- Dimensions: 34x22
Sauna
- Level: Lower
- Area: 240 Square Feet
- Dimensions: 12x20
Heating
- Forced Air, Hot Water
Cooling
- Central Air
Appliances
- Included: Dishwasher, Dryer, Microwave, Range, Refrigerator, Washer
Features
- Basement: Finished
- Number of fireplaces: 3
Interior area
- Total structure area: 6,485
- Total interior livable area: 6,485 sqft
- Finished area above ground: 5,350
- Finished area below ground: 1,135
Property
Parking
- Total spaces: 2
- Parking features: Attached, Asphalt, Heated Garage
- Attached garage spaces: 2
Accessibility
- Accessibility features: Grab Bars In Bathroom, Roll-In Shower
Features
- Levels: Modified Two Story
- Stories: 2
- Patio & porch: Enclosed, Patio
- Has private pool: Yes
- Pool features: In Ground, Indoor
- Fencing: Split Rail
Lot
- Size: 9.43 Acres
- Features: Corner Lot, Irregular Lot, Suitable for Horses
Details
- Additional structures: Storage Shed
- Foundation area: 4691
- Parcel number: 641543082909
- Zoning description: Residential-Single Family
Construction
Type & style
- Home type: SingleFamily
- Property subtype: Single Family Residence
Materials
- Block, Frame, Stone
- Roof: Asphalt
Condition
- New construction: No
- Year built: 1930
Utilities & green energy
- Electric: 200+ Amp Service
- Gas: Natural Gas
- Sewer: City Sewer/Connected
- Water: Well
Community & neighborhood
Location
- Region: Rochester
- Subdivision: Estates At Windamere Woods
HOA & financial
HOA
- Has HOA: Yes
- HOA fee: $350 annually
- Services included: Shared Amenities
- Association name: Windamere Woods HOA
- Association phone: 507-269-4986
Price history
| Date | Event | Price |
|---|---|---|
| 12/16/2024 | Sold | $850,000-5.5%$131/sqft |
Source: | ||
| 9/30/2024 | Pending sale | $899,900$139/sqft |
Source: | ||
| 5/17/2024 | Listed for sale | $899,900+0.1%$139/sqft |
Source: | ||
| 6/5/2023 | Listing removed | -- |
Source: | ||
| 4/4/2023 | Listed for sale | $899,000-5.4%$139/sqft |
Source: | ||
Public tax history
| Year | Property taxes | Tax assessment |
|---|---|---|
| 2015 | $10,776 | $683,100 +1.4% |
| 2014 | $10,776 +9.2% | $673,500 +0% |
| 2012 | $9,864 | $673,200 0% |
Find assessor info on the county website
Neighborhood: 55902
Nearby schools
GreatSchools rating
- 7/10Bamber Valley Elementary SchoolGrades: PK-5Distance: 1 mi
- 9/10Mayo Senior High SchoolGrades: 8-12Distance: 2.5 mi
- 5/10John Adams Middle SchoolGrades: 6-8Distance: 5.2 mi
Schools provided by the listing agent
- Elementary: Bamber Valley
- Middle: Kellogg
- High: Mayo
Source: NorthstarMLS as distributed by MLS GRID. This data may not be complete. We recommend contacting the local school district to confirm school assignments for this home.
Get pre-qualified for a loan
At Zillow Home Loans, we can pre-qualify you in as little as 5 minutes with no impact to your credit score.An equal housing lender. NMLS #10287.
