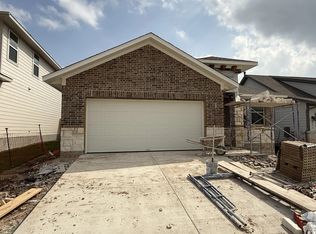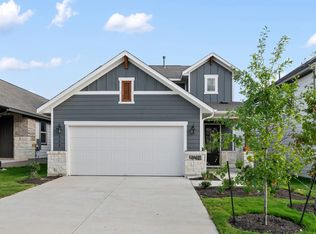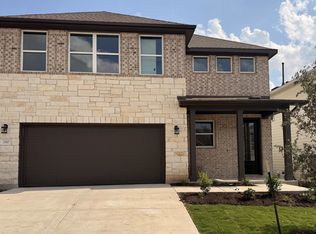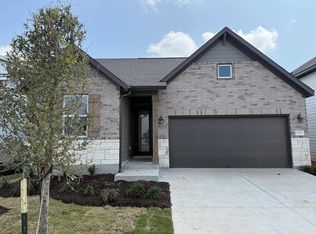Sold on 05/29/25
Price Unknown
282 Wrangell Way, Dripping Springs, TX 78620
4beds
2,295sqft
Single Family Residence
Built in 2025
-- sqft lot
$460,500 Zestimate®
$--/sqft
$-- Estimated rent
Home value
$460,500
$424,000 - $502,000
Not available
Zestimate® history
Loading...
Owner options
Explore your selling options
What's special
Welcome to the Colton, a home designed for comfort and versatility. With flexible spaces both upstairs and down, you can create a home gym, office, playroom, extra bedroom, or anything else you can imagine. The open-concept main floor is perfect for entertaining, while the spacious bedrooms, including a luxurious primary suite, offer a peaceful retreat. The modern kitchen is ideal for home chefs, and the home's design maximizes both style and functionality. Located in a desirable neighborhood with easy access to schools, parks, and amenities, the Colton is the perfect place to make your own!
Zillow last checked: May 12, 2025 at 02:35am
Listing updated: May 12, 2025 at 02:35am
Source: Ashton Woods Homes
Facts & features
Interior
Bedrooms & bathrooms
- Bedrooms: 4
- Bathrooms: 4
- Full bathrooms: 3
- 1/2 bathrooms: 1
Interior area
- Total interior livable area: 2,295 sqft
Property
Parking
- Total spaces: 2
- Parking features: Garage
- Garage spaces: 2
Features
- Levels: 2.0
- Stories: 2
Details
- Parcel number: 1112020002000184
Construction
Type & style
- Home type: SingleFamily
- Property subtype: Single Family Residence
Condition
- New Construction,Under Construction
- New construction: Yes
- Year built: 2025
Details
- Builder name: Ashton Woods
Community & neighborhood
Location
- Region: Dripping Springs
- Subdivision: Cannon Ranch
Price history
| Date | Event | Price |
|---|---|---|
| 5/29/2025 | Sold | -- |
Source: Agent Provided | ||
| 5/11/2025 | Pending sale | $499,164+4%$218/sqft |
Source: | ||
| 5/3/2025 | Price change | $479,970-3.8%$209/sqft |
Source: | ||
| 4/1/2025 | Price change | $499,164+0.8%$218/sqft |
Source: | ||
| 3/22/2025 | Listed for sale | $495,164$216/sqft |
Source: | ||
Public tax history
| Year | Property taxes | Tax assessment |
|---|---|---|
| 2025 | -- | $53,100 +20% |
| 2024 | $692 | $44,250 |
Find assessor info on the county website
Neighborhood: 78620
Nearby schools
GreatSchools rating
- 8/10Dripping Springs Elementary SchoolGrades: PK-5Distance: 1.3 mi
- 7/10Dripping Springs Middle SchoolGrades: 6-8Distance: 2.3 mi
- 7/10Dripping Springs High SchoolGrades: 9-12Distance: 1.3 mi
Schools provided by the MLS
- Elementary: Dripping Springs Elementary School
- Middle: Dripping Springs Middle School
- High: Dripping Springs High School
- District: Dripping Springs
Source: Ashton Woods Homes. This data may not be complete. We recommend contacting the local school district to confirm school assignments for this home.
Get a cash offer in 3 minutes
Find out how much your home could sell for in as little as 3 minutes with a no-obligation cash offer.
Estimated market value
$460,500
Get a cash offer in 3 minutes
Find out how much your home could sell for in as little as 3 minutes with a no-obligation cash offer.
Estimated market value
$460,500



